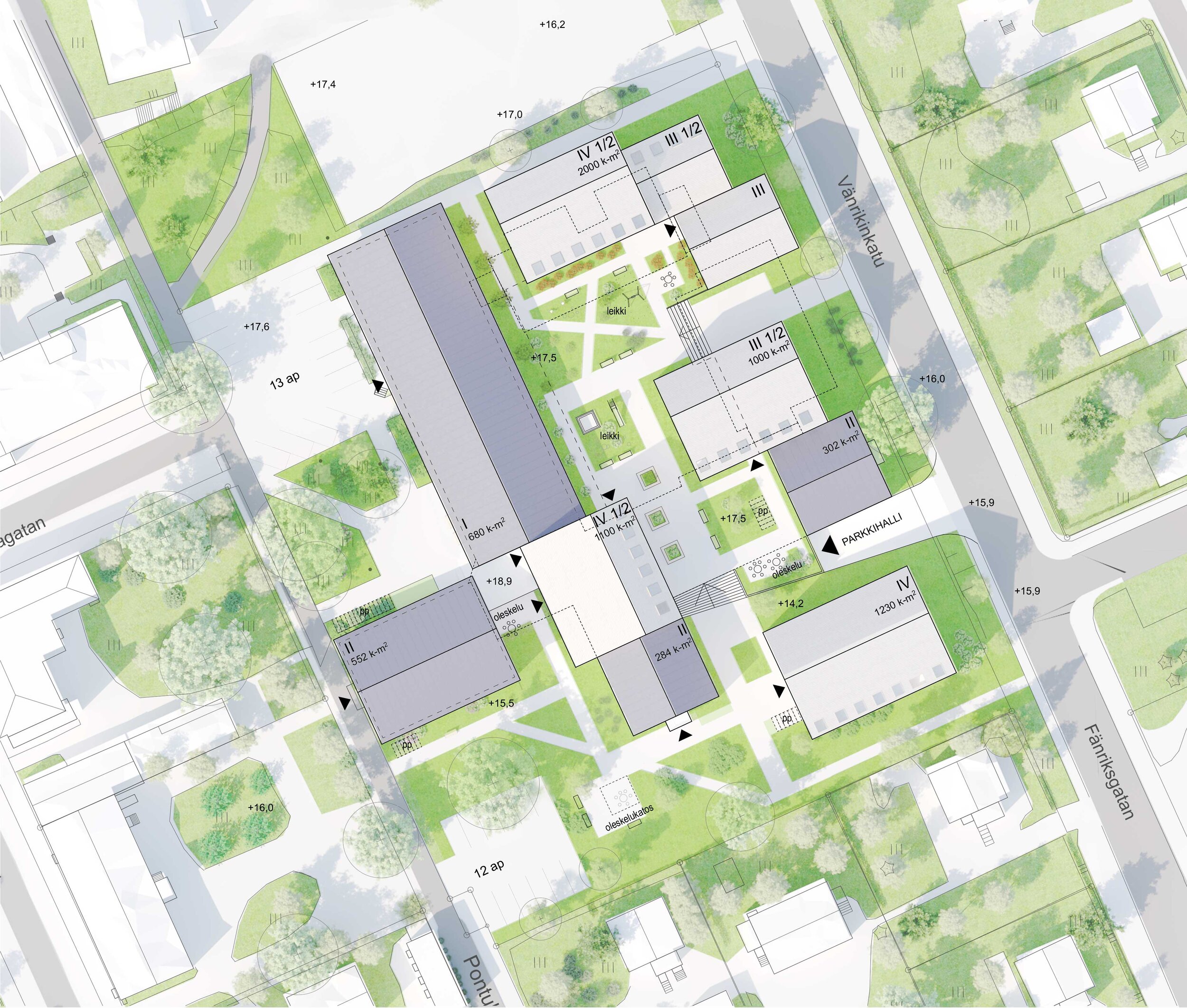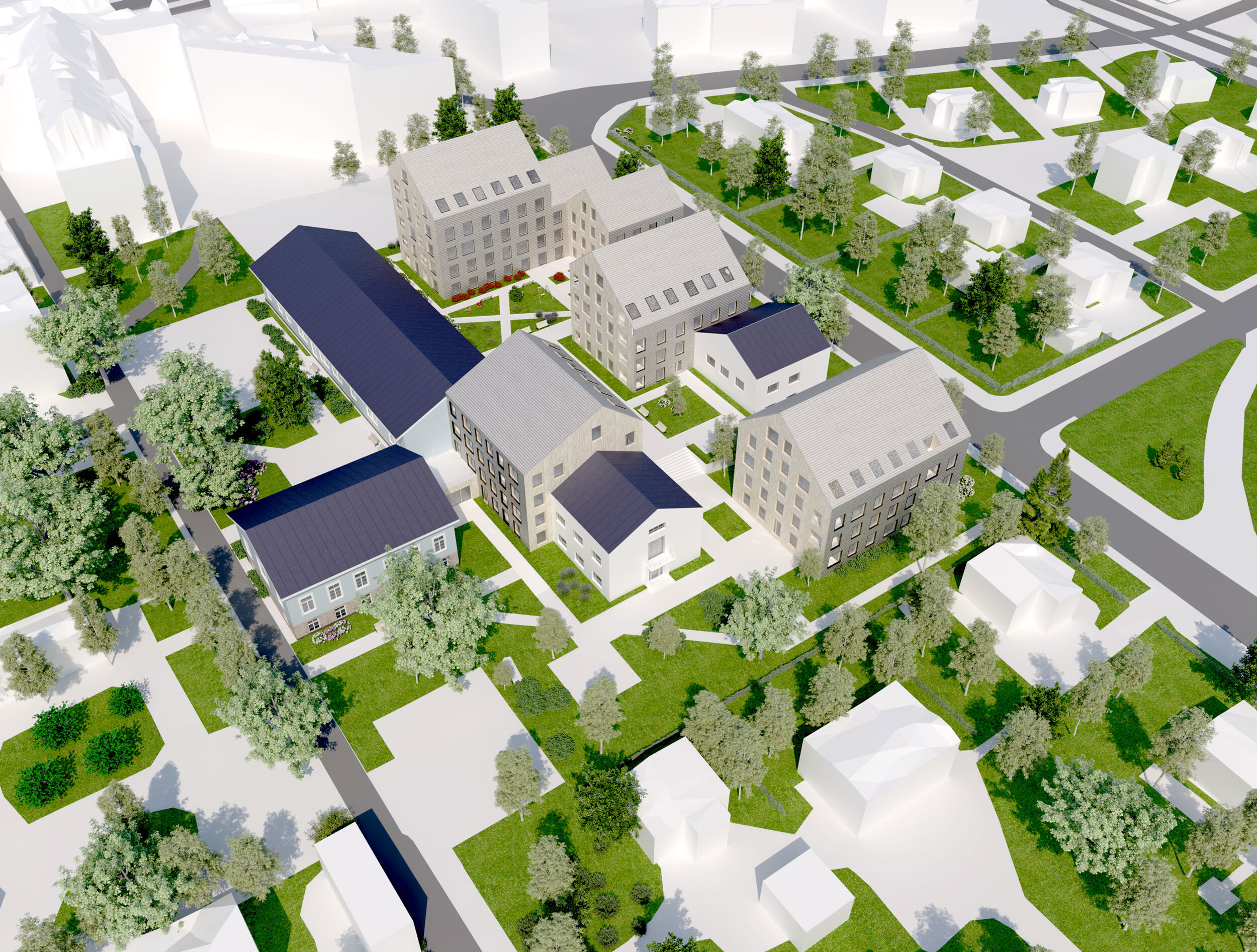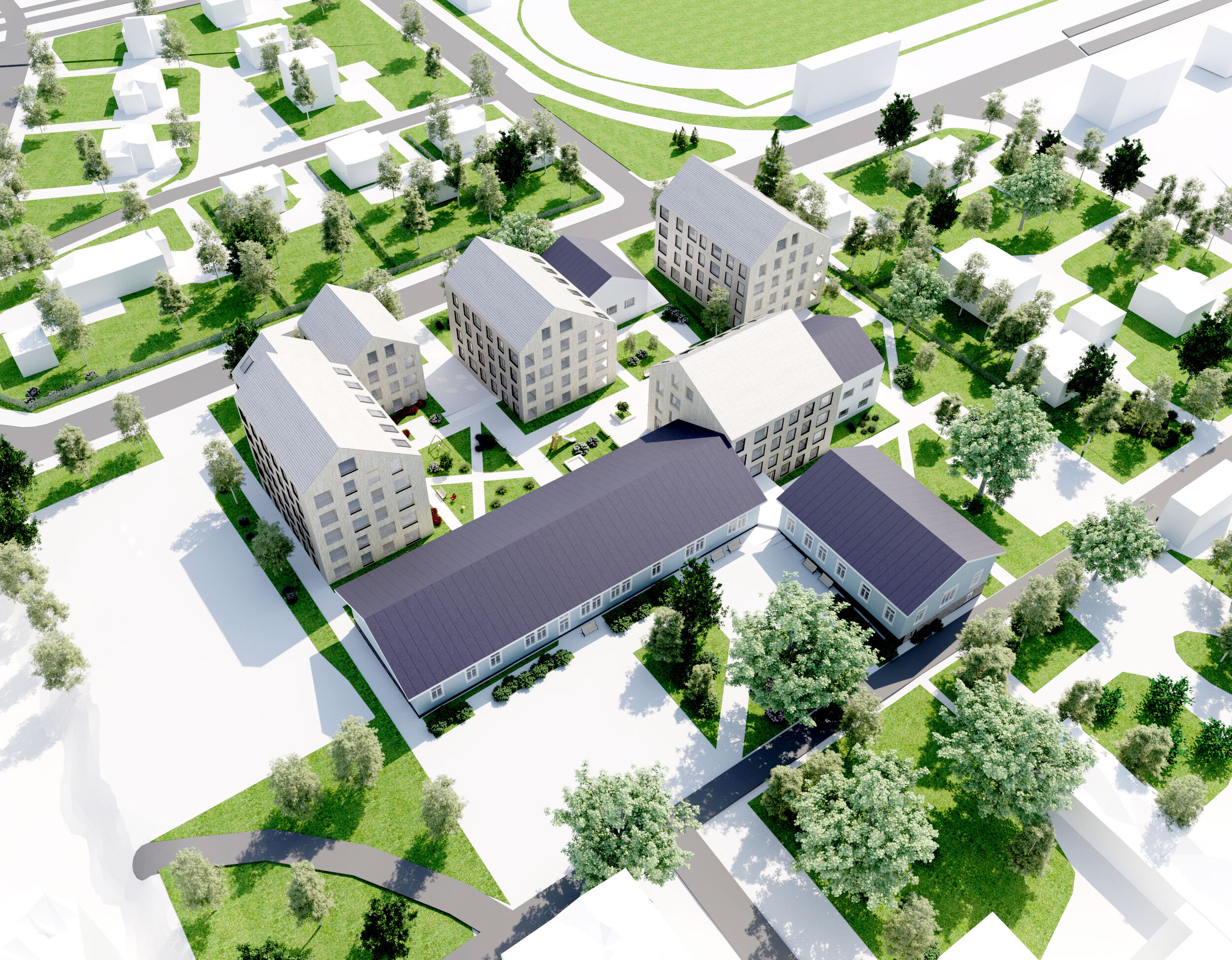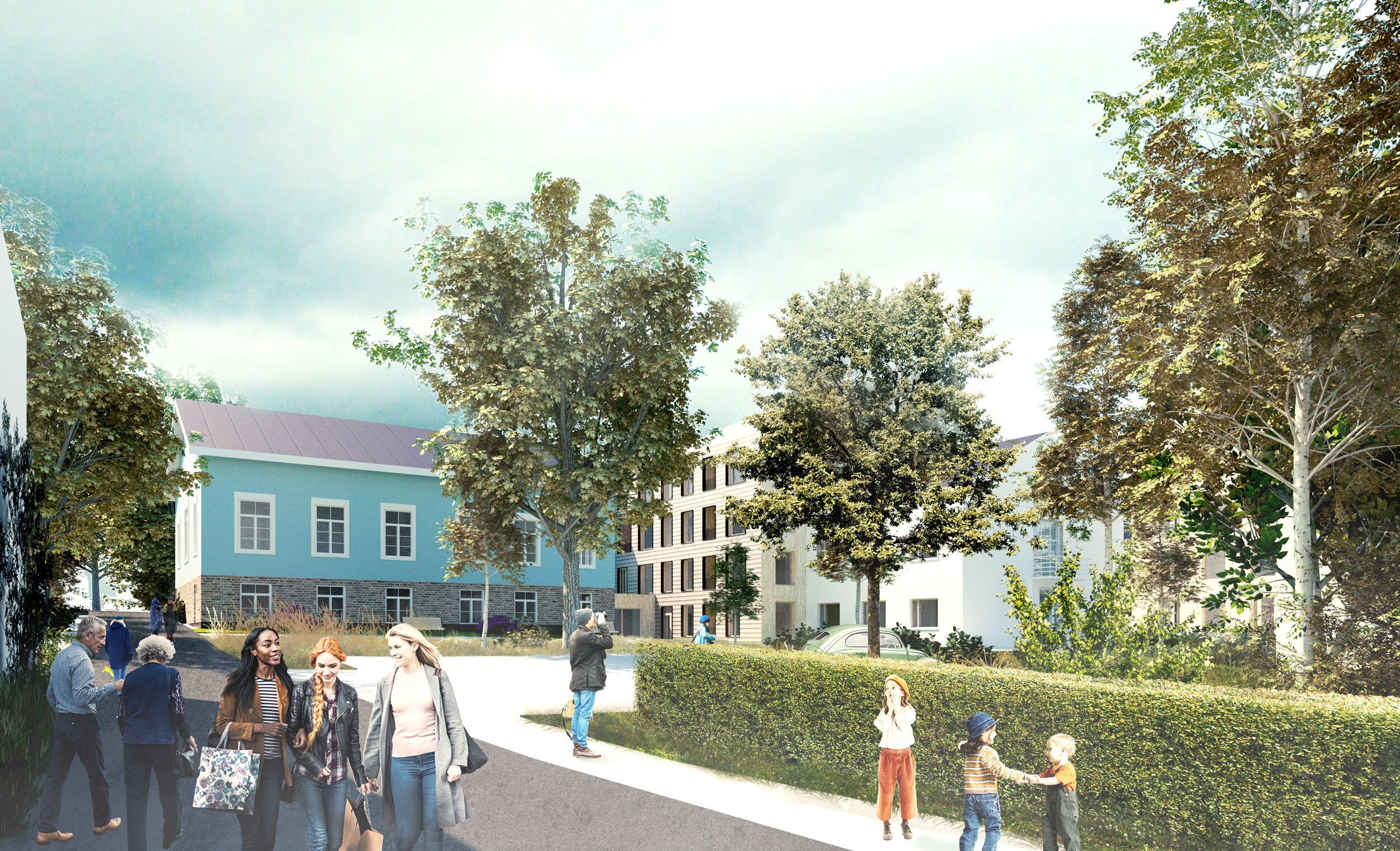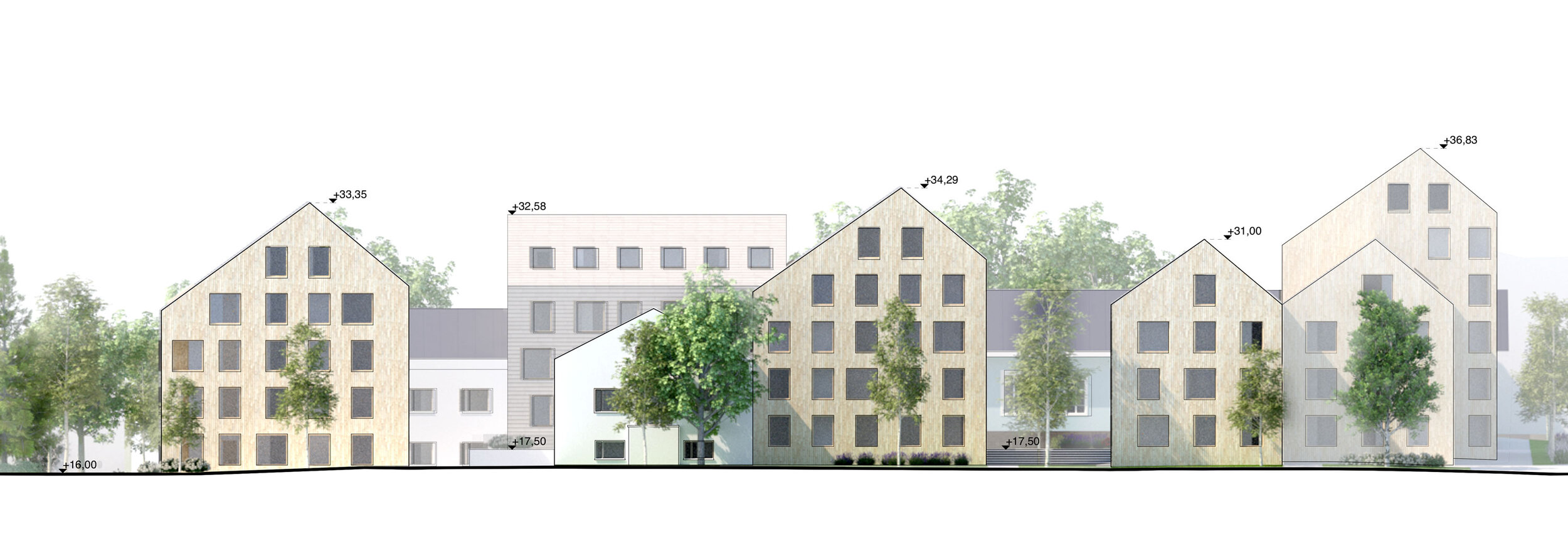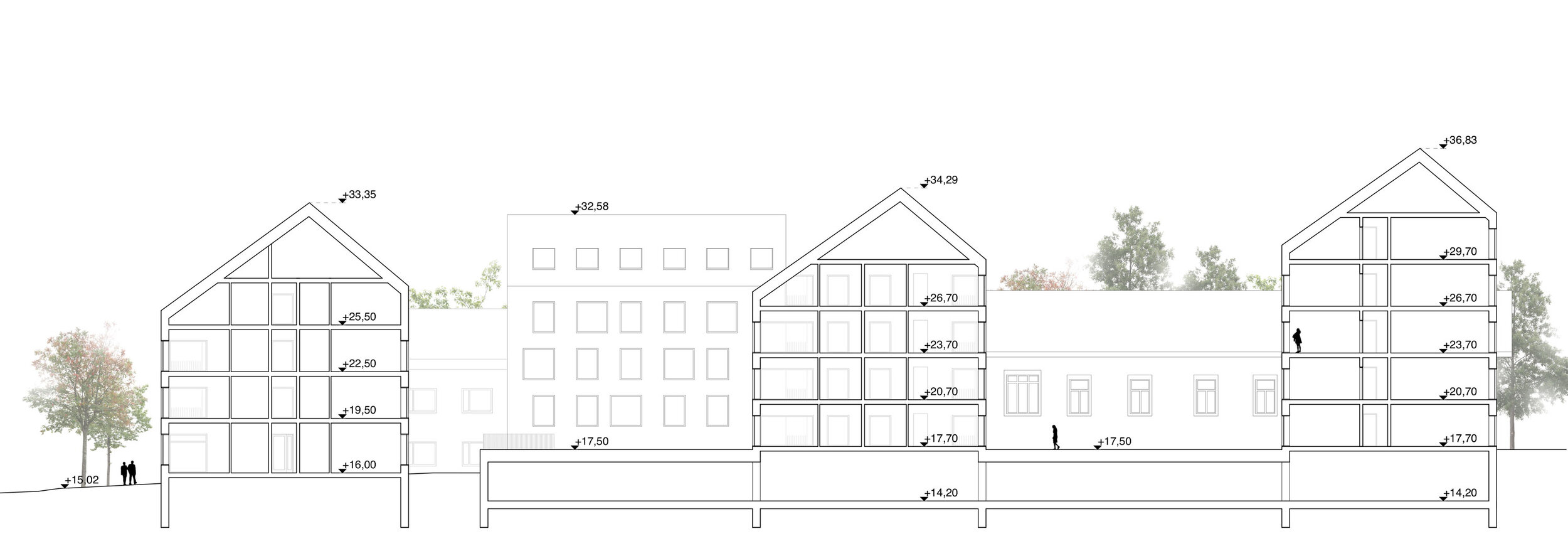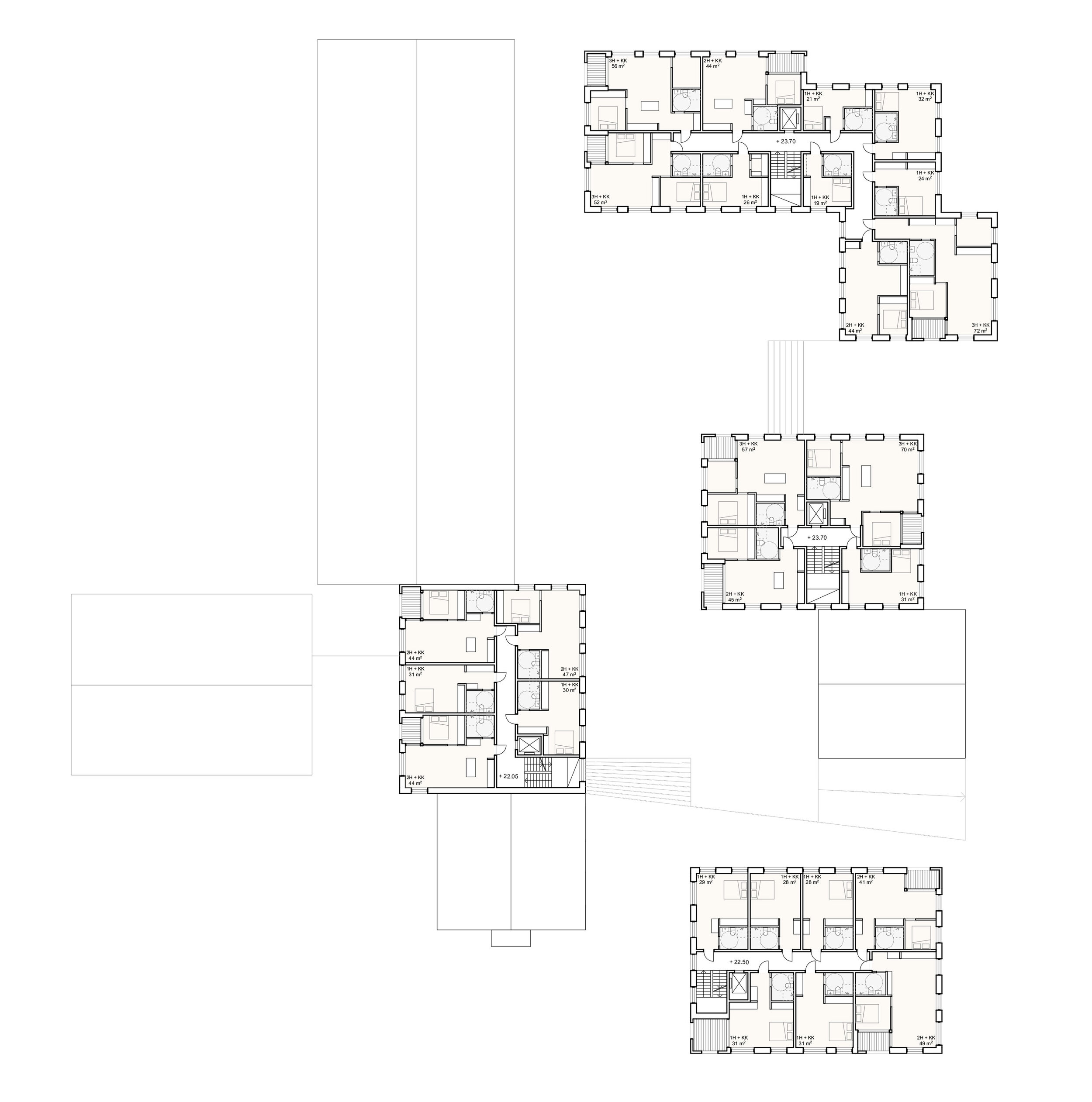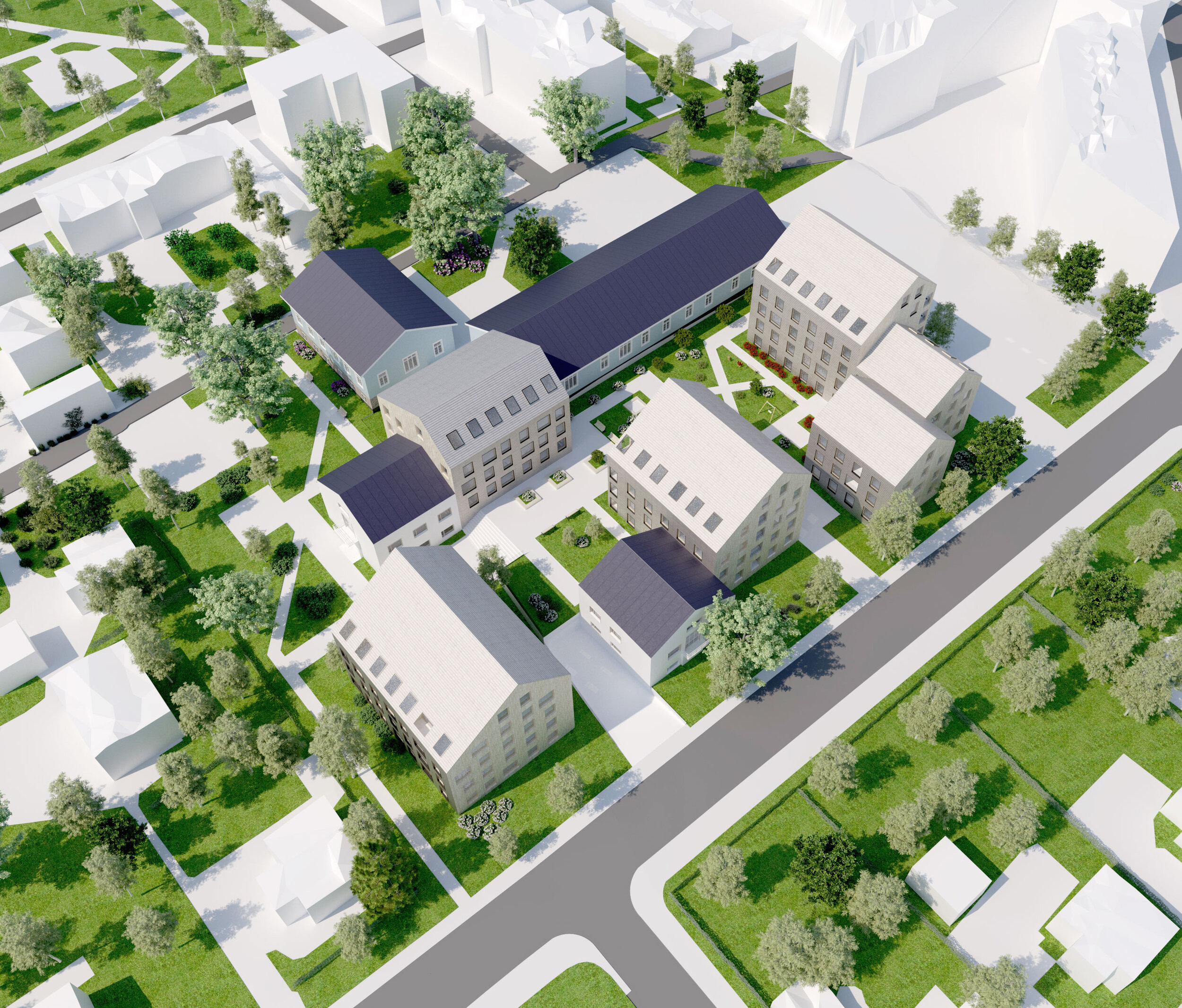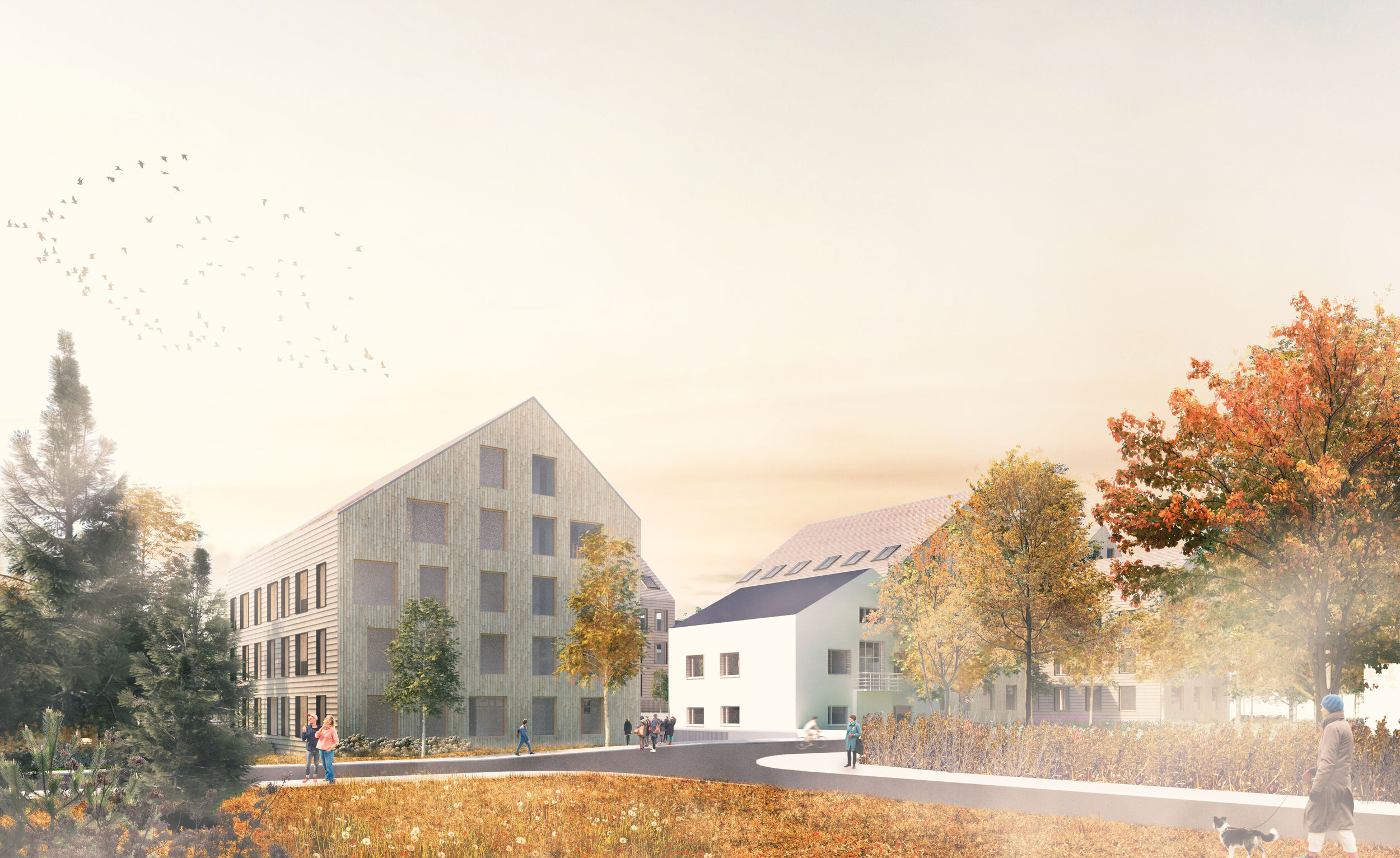VIRKKULANKYLÄ PORVOO
VIRKKYLANKYLÄ CONCEPT HOUSING DEVELOPMENT
Porvoo, Finland | 2020
Virkkulankylä-concept, developed by Finnish company Kuusikkoaho Oy, is based on the sense of community. It brings together under one roof care facilities, voluntary residency and diverse services. Kuusikkoaho Oy will realise project in Porvoo together with construction company Lujatalo Oy.
The city block along the Lundinkatu and Vänrikinkatu streets is currently occupied by culturally and historically significant building, which was first Finnish city-hospital originally designed for that use by architect Uno Ullberg. The new structure complement existing composition and creates a small - human scale village that draw it’s architectural elements from the preserved parts of hospital building. Pitched roof volume, symmetrical composition of openings and light stucco facades as well as special decorative details in windows. New buildings vary in hight from 3 to 5 floors to create a perfect composition of scale, rhythm and ensemble.


