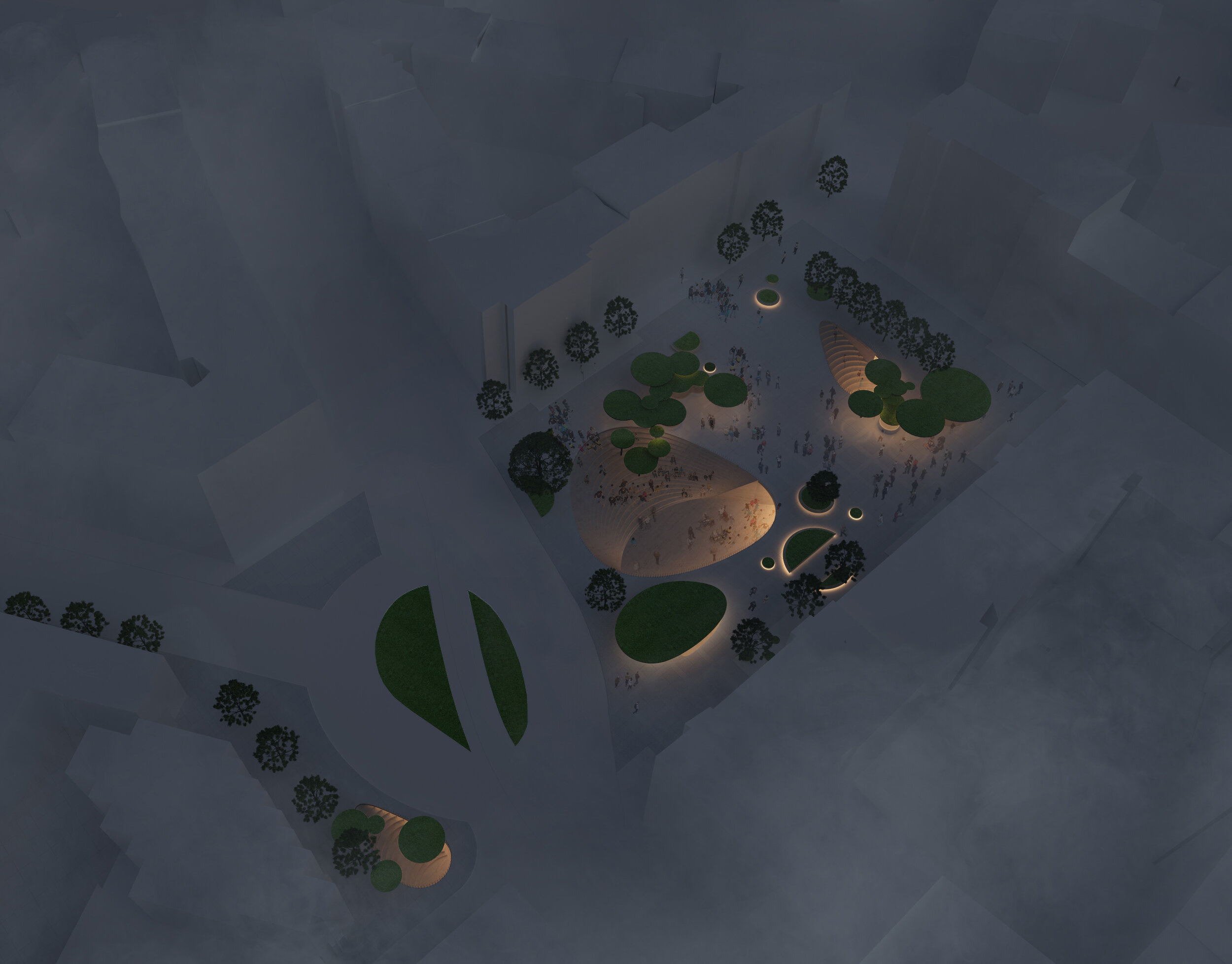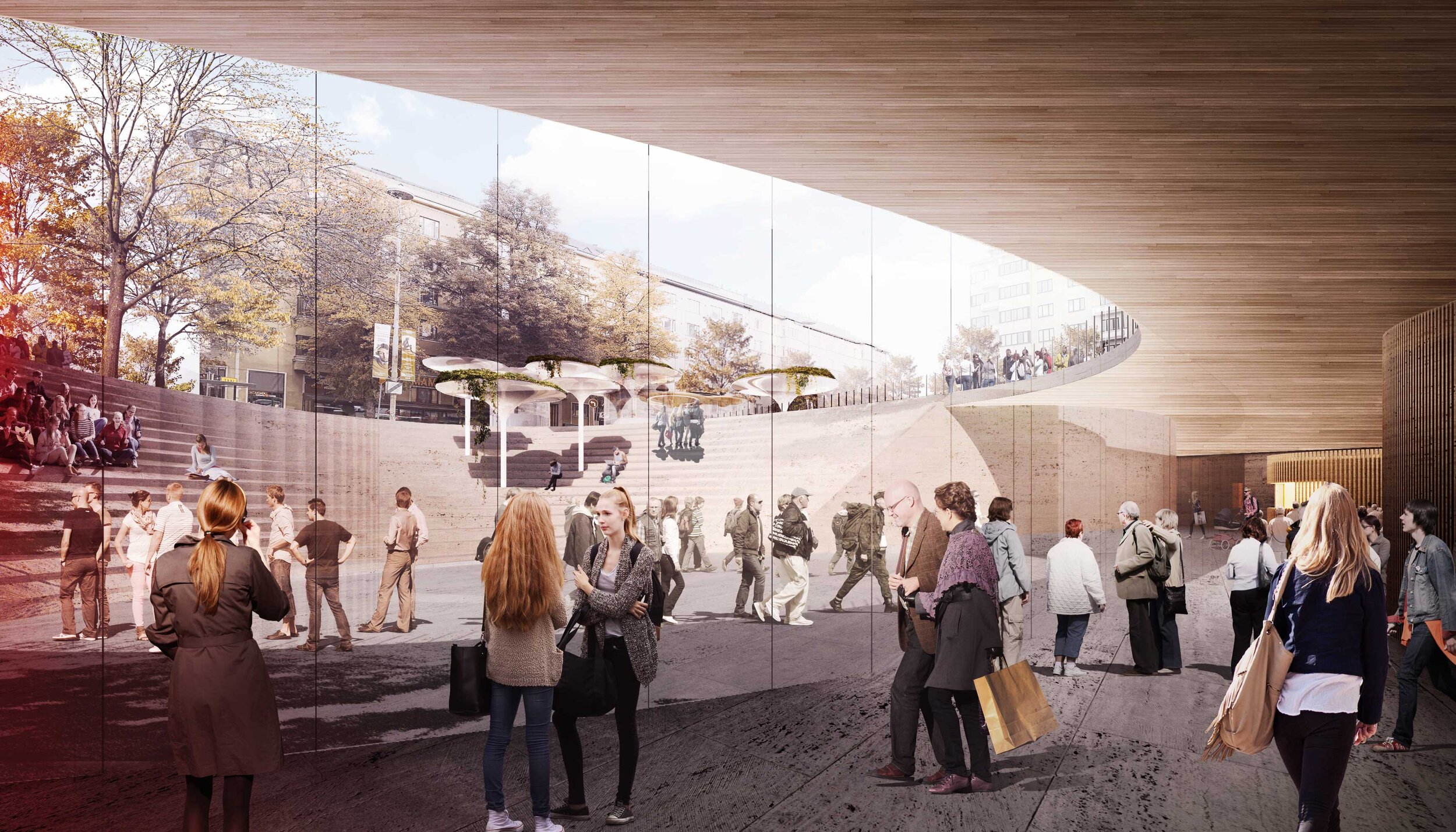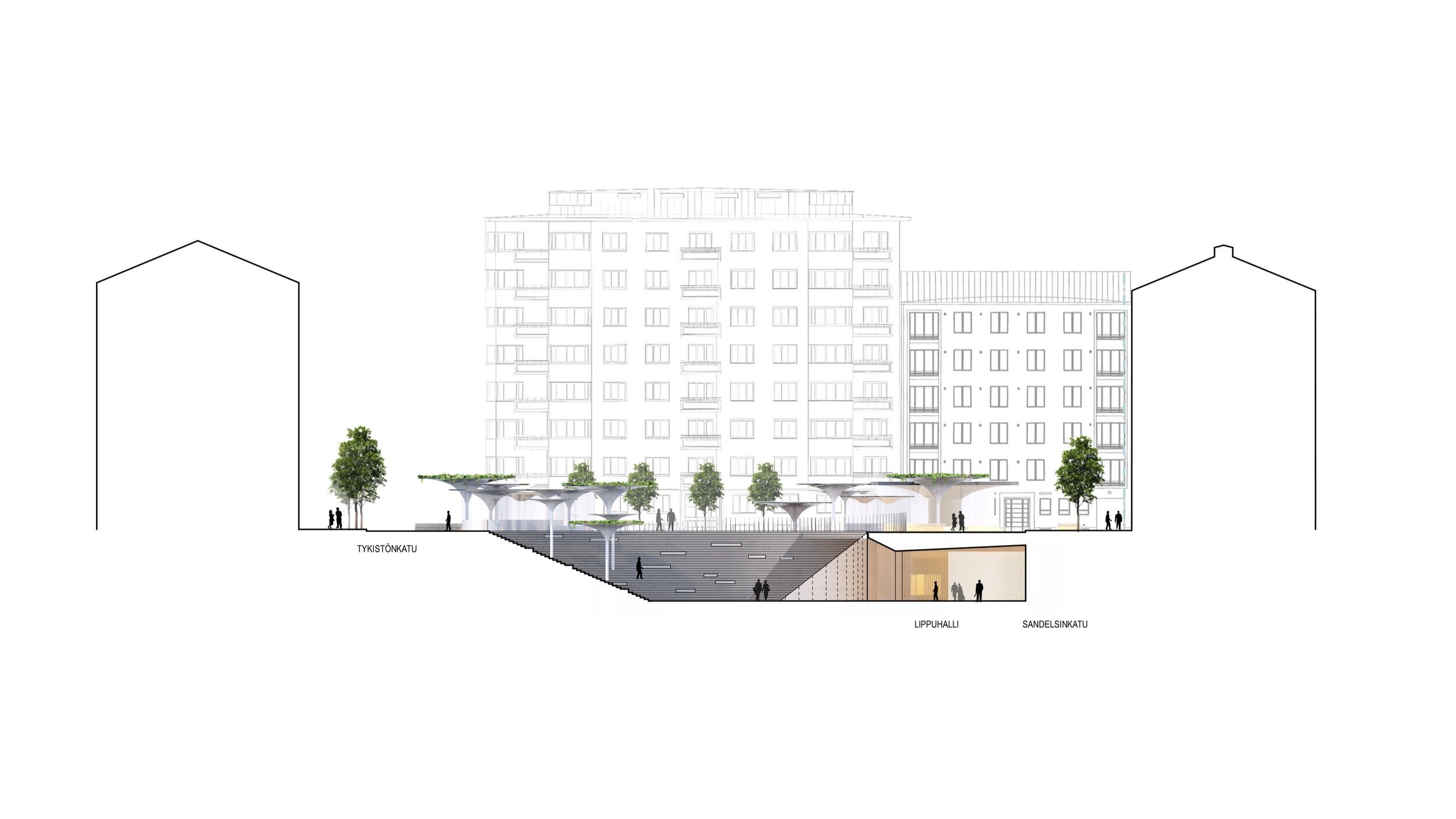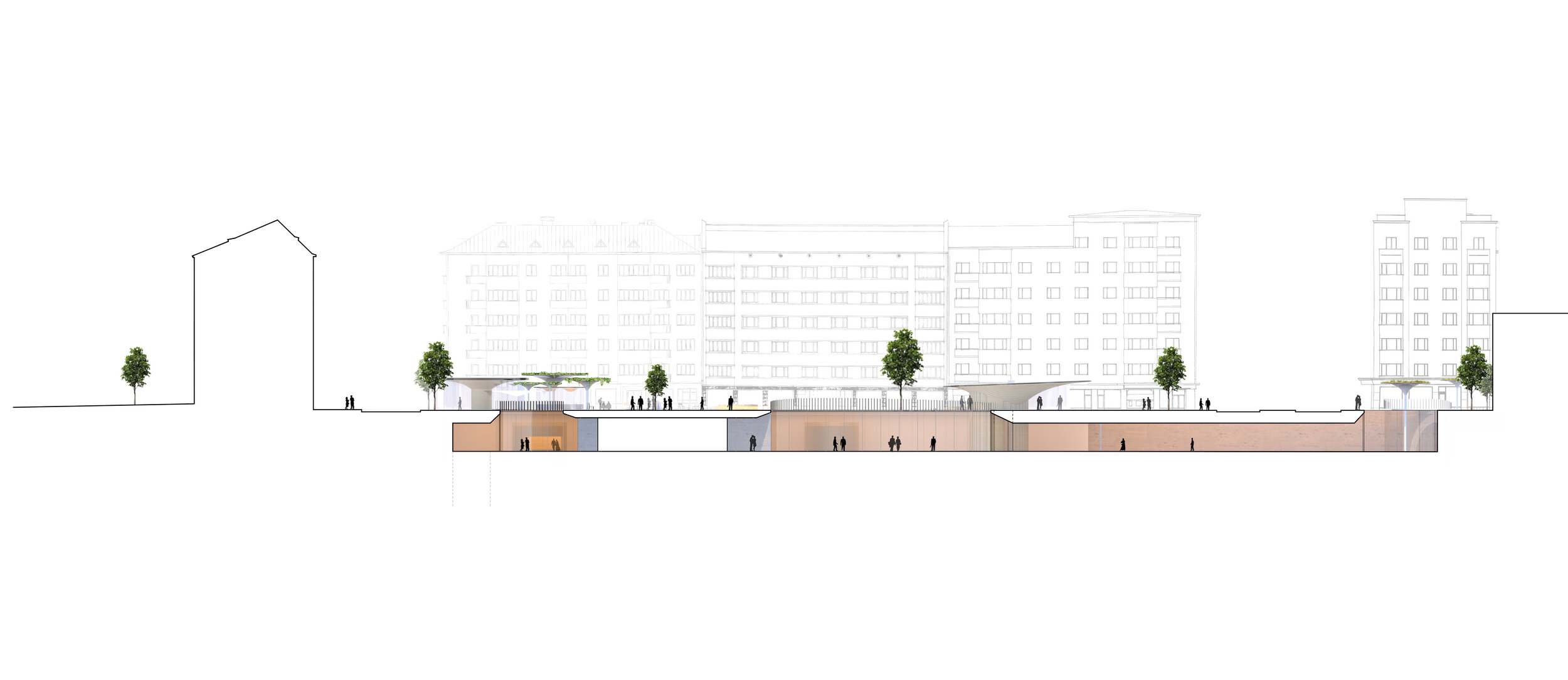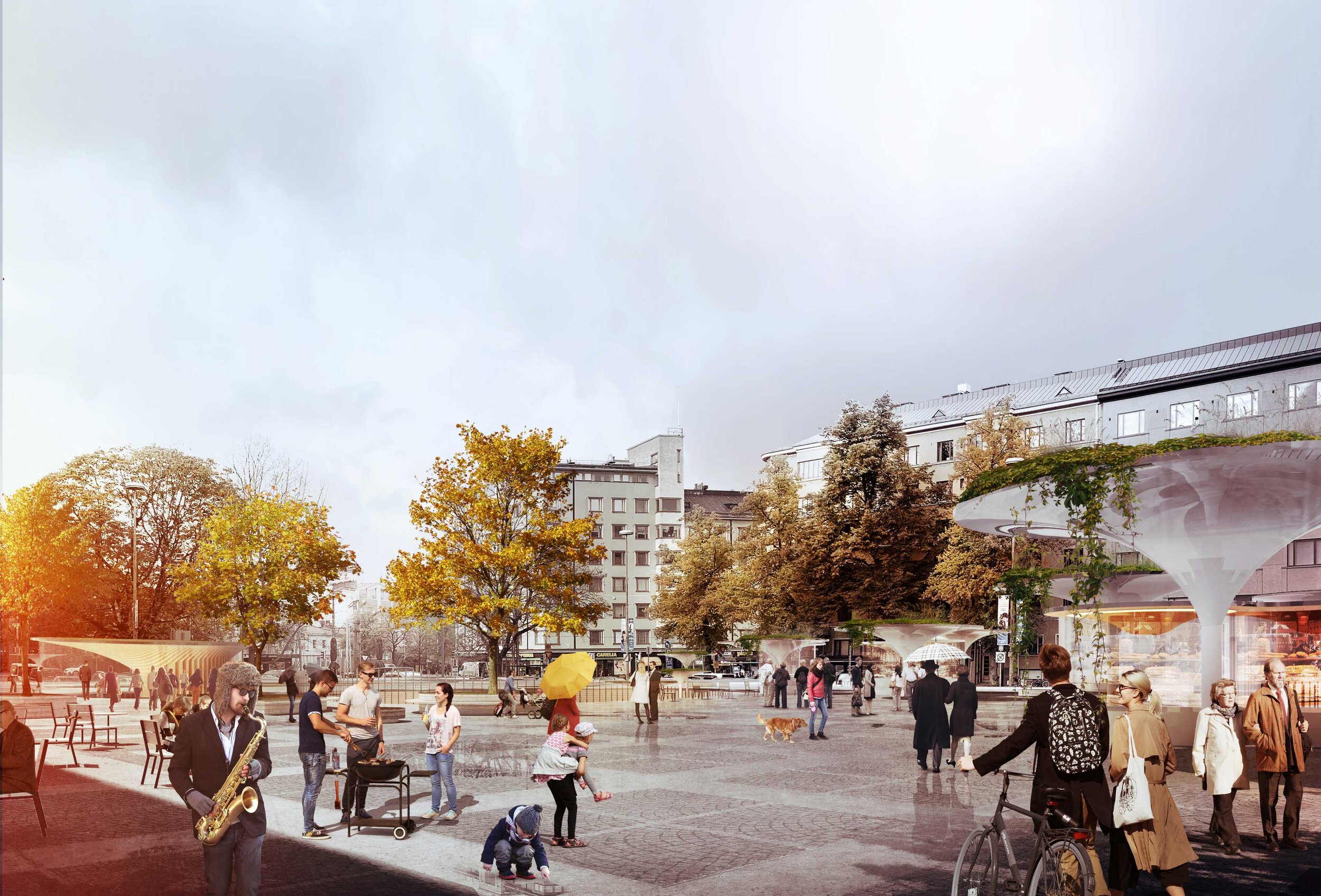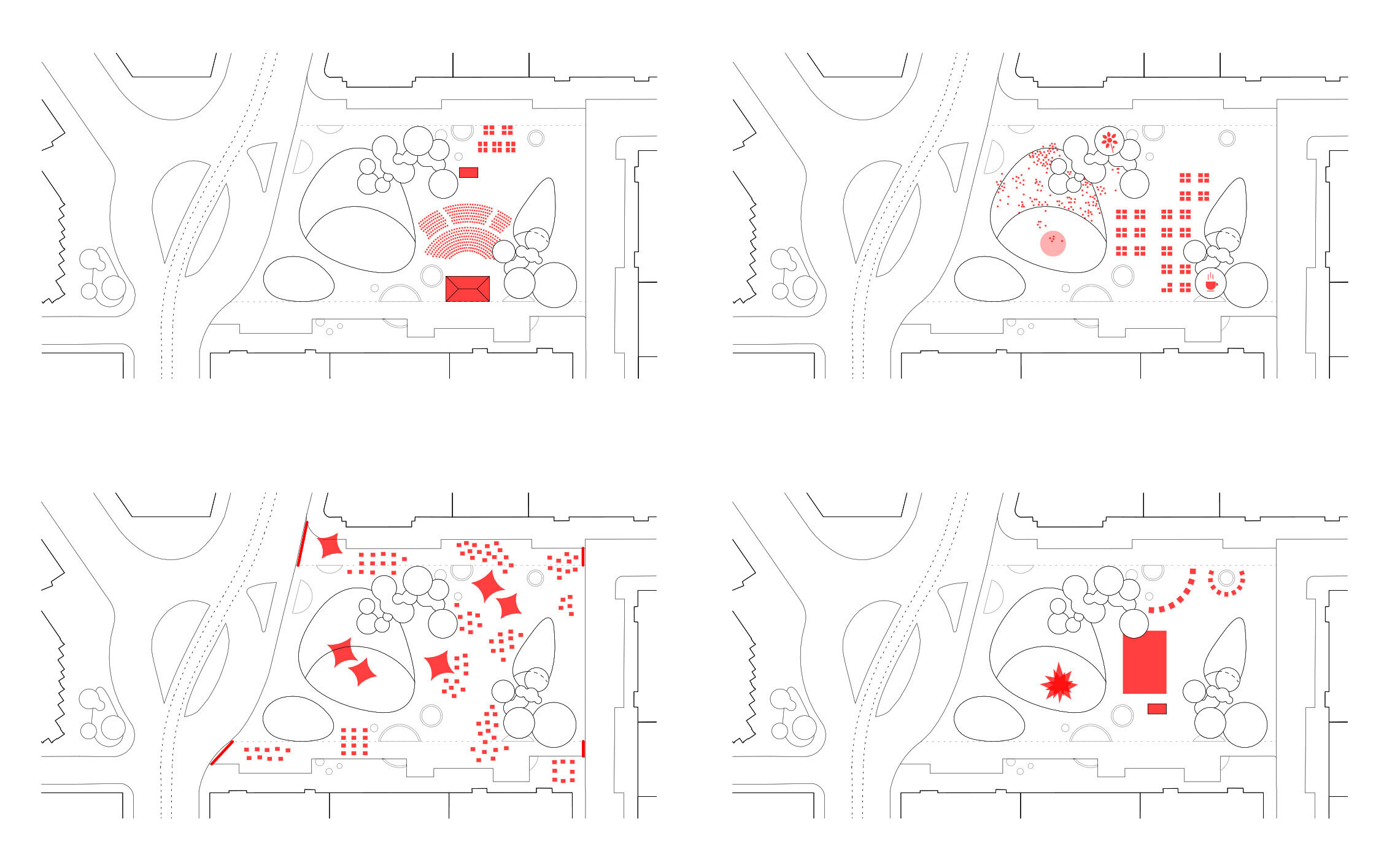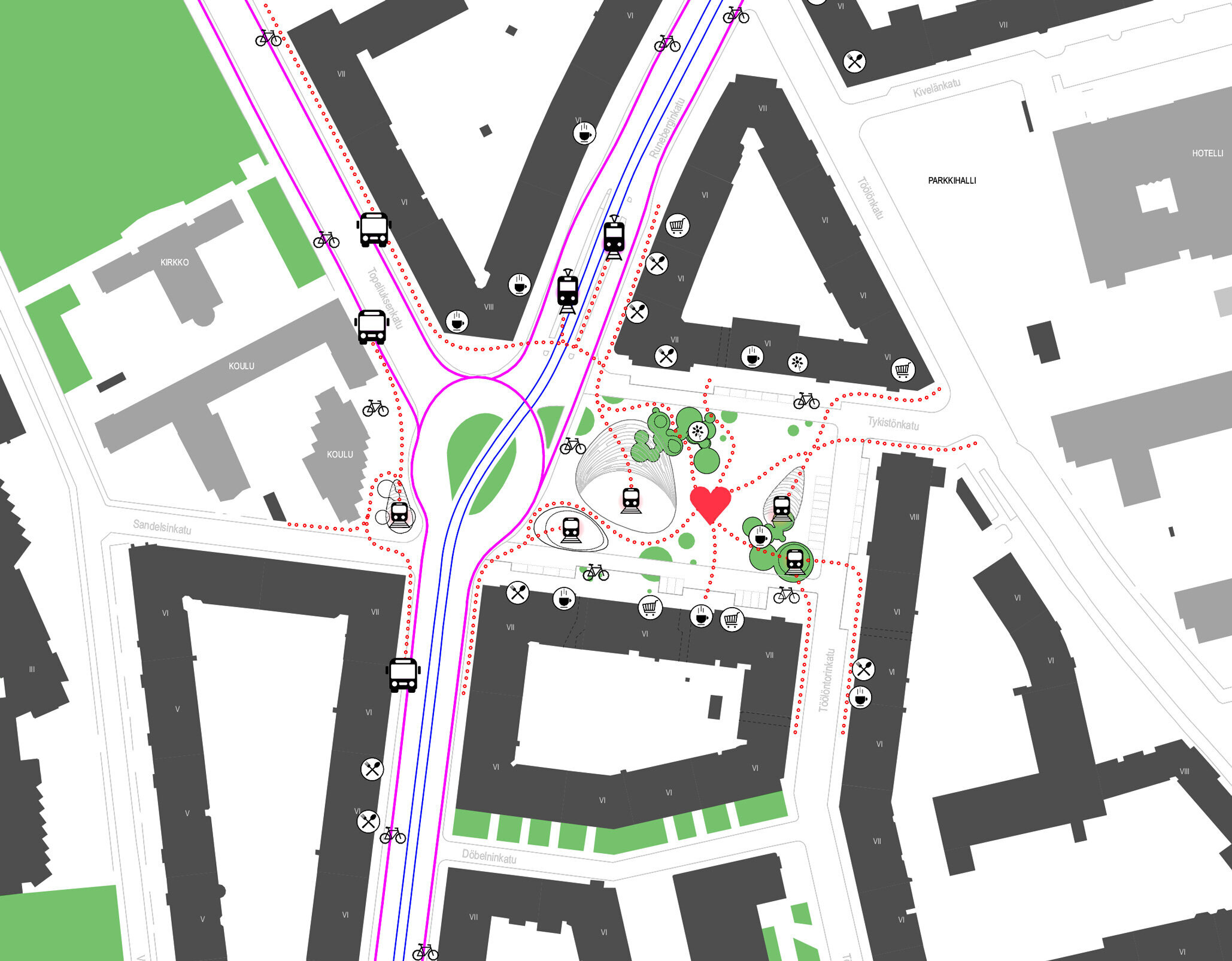TÖÖLÖNTORI SQUARE
IDEA COMPETITION ENTRY FOR REVITALISING
MAIN SQUARE OF TÖÖLÖÖ
Helsinki, Finland | 2019
Proposed solution is a combination of a brave and functional response to current challenges of the Töölöö square. Instead of designing any new building we added two new levels! The underground level, that supports the plans of ‘pisarata’ underground fast train connection and, naturally, will host the new market hall for local food. And the new green layer, which is lifted up in order to leave the maximum available space for market square function, that has always been the identity of Töölöö-square. South-facing public stairs are perfect for hanging out with friends or simply enjoying the vibe of city and sunshine, but they also create a strong connection between two levels. Proposed Töölö-square design creates cozy, functional, diverse and memorable public space that adjusts according to the seasons. Special attention has been paid to the lighting of the square. Soft and thoroughly planned lighting is fully integrated into the design.


