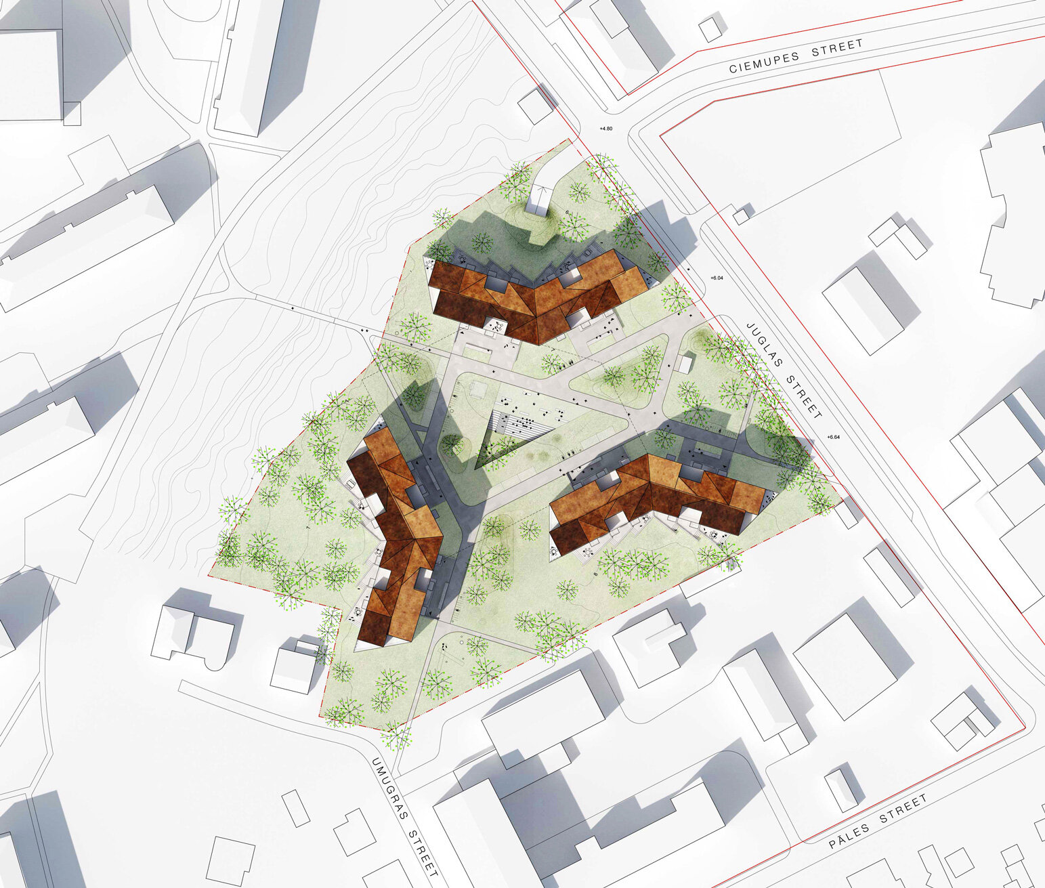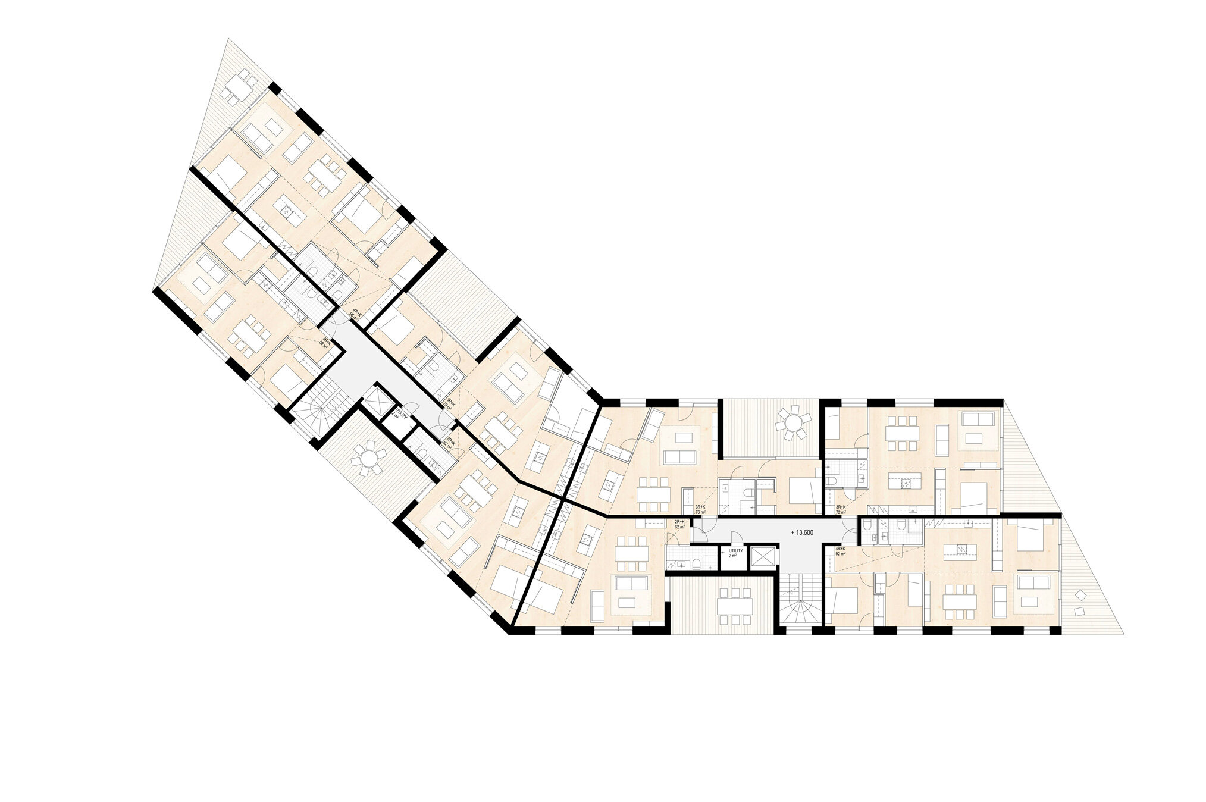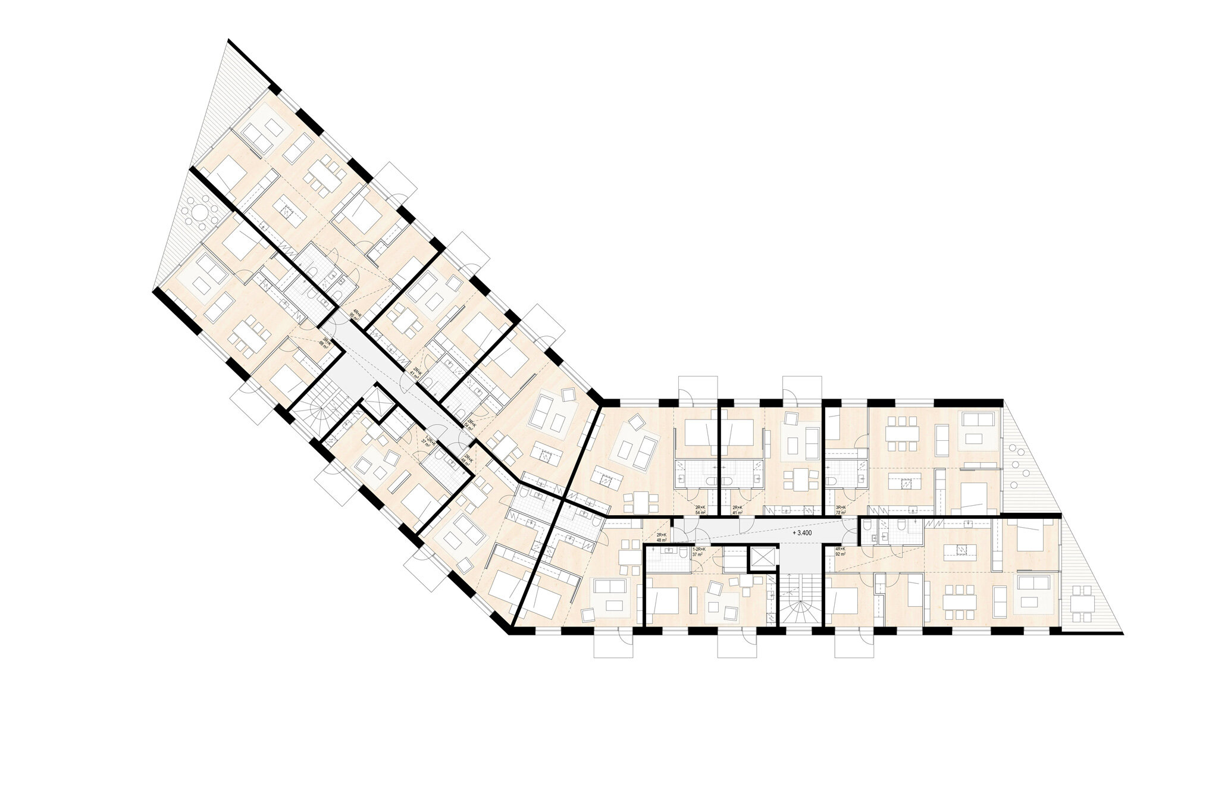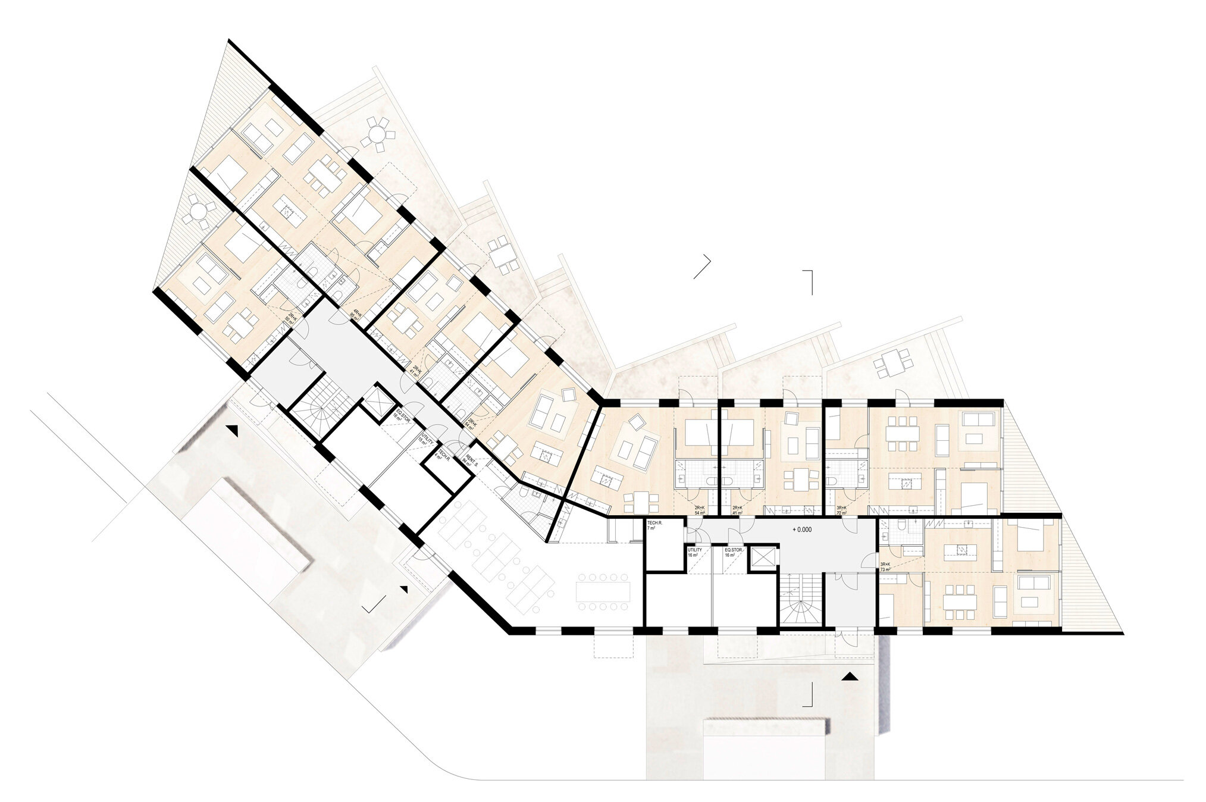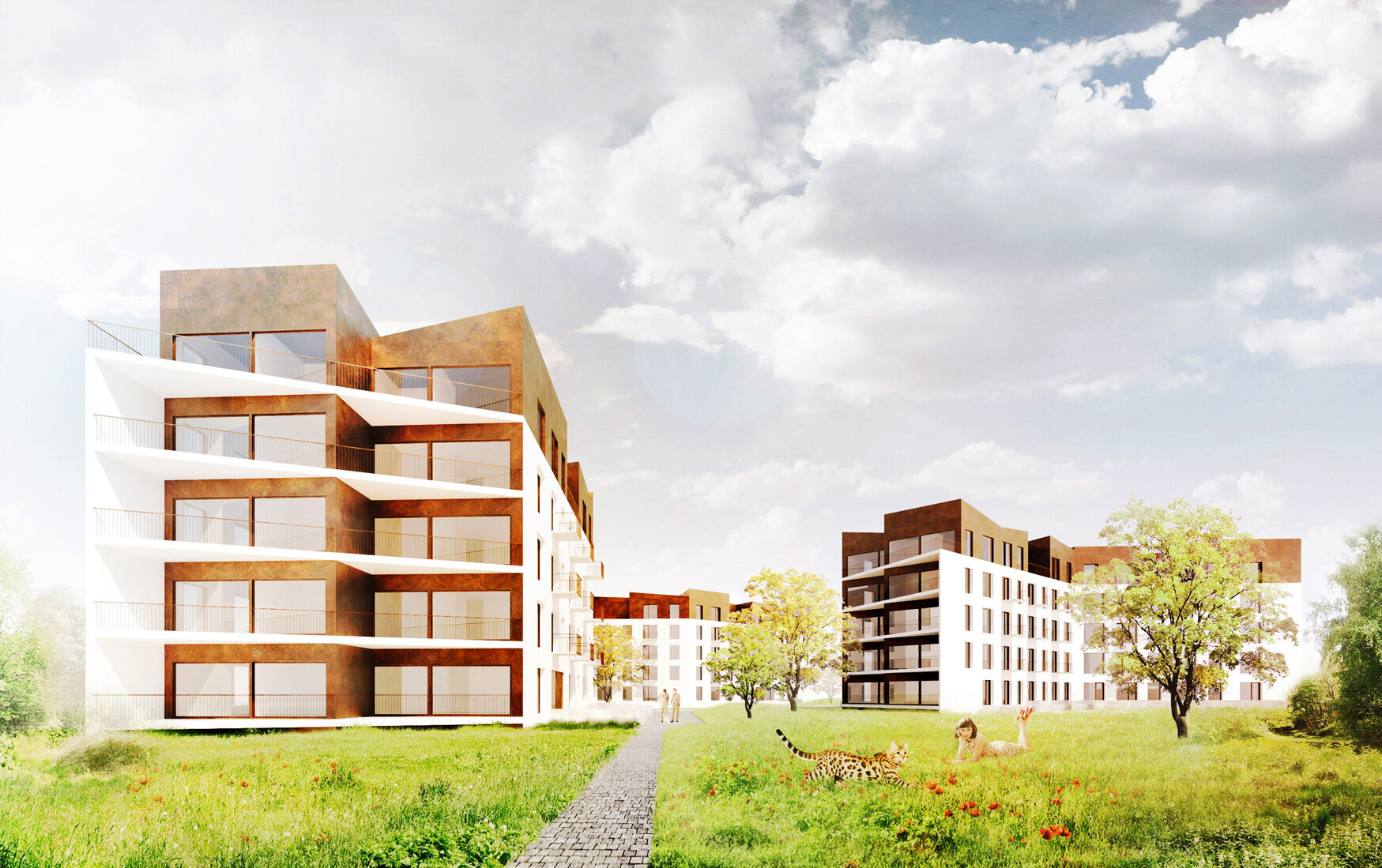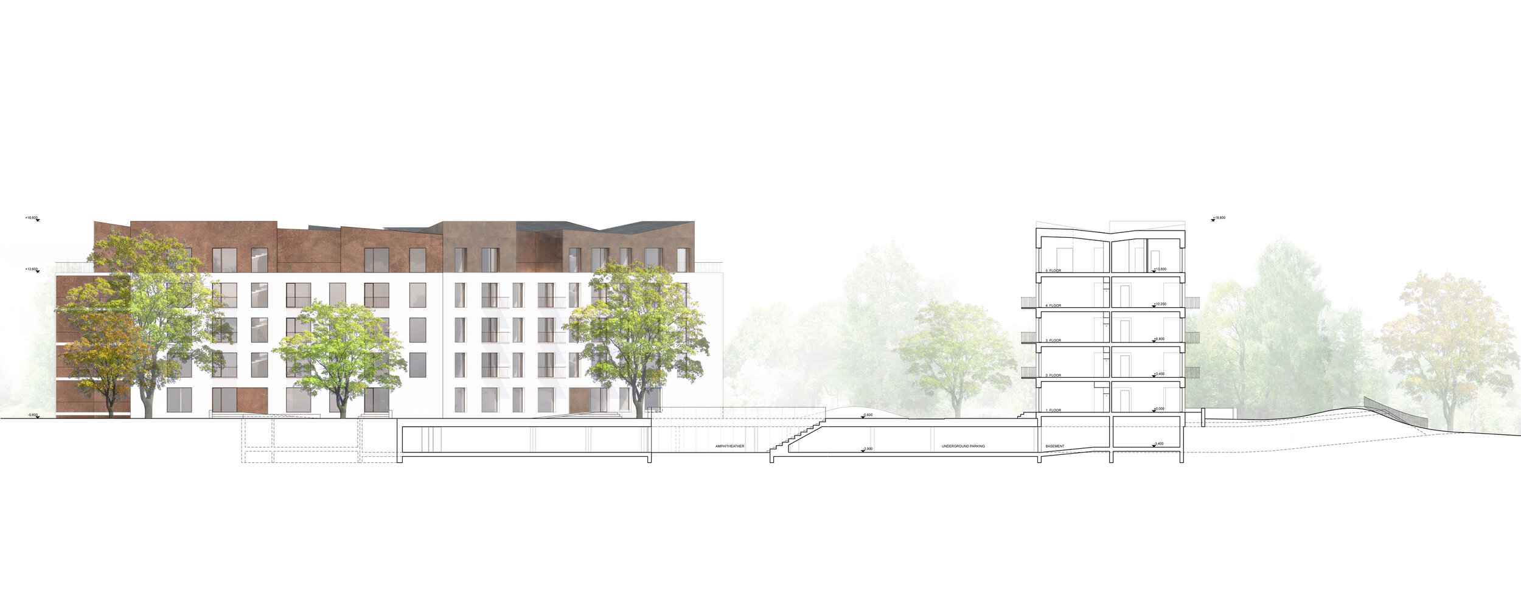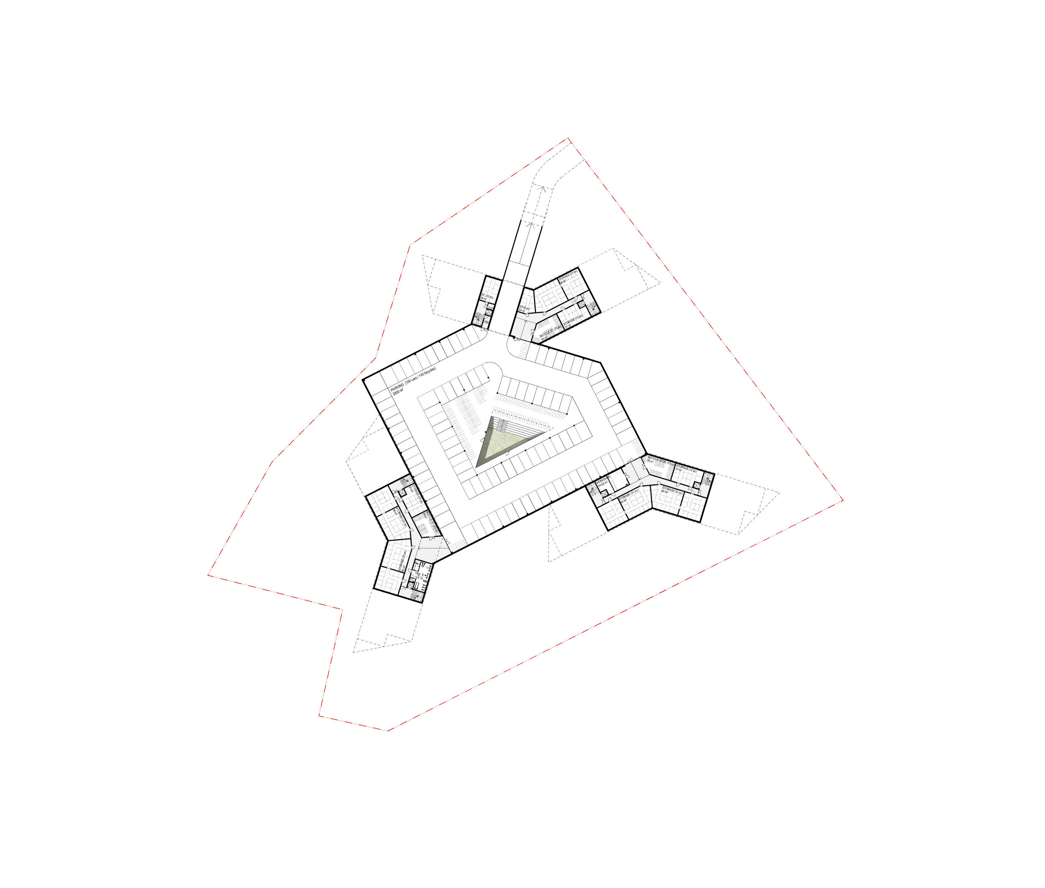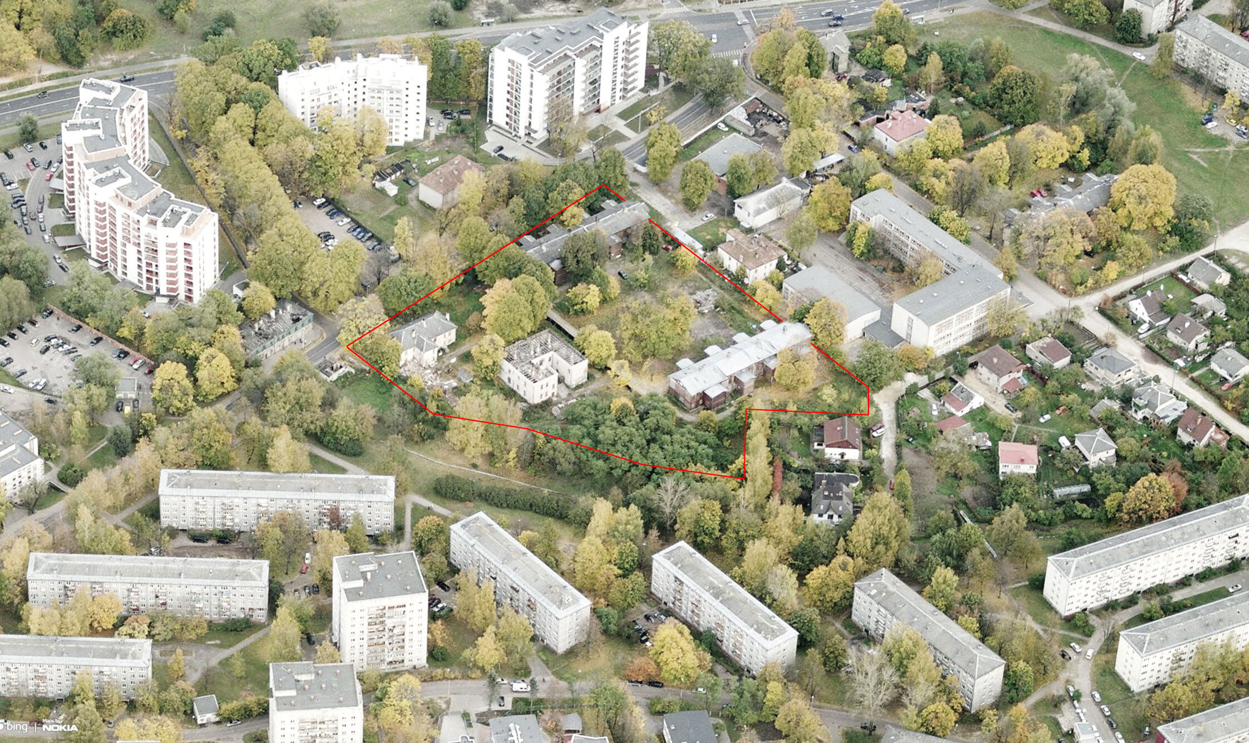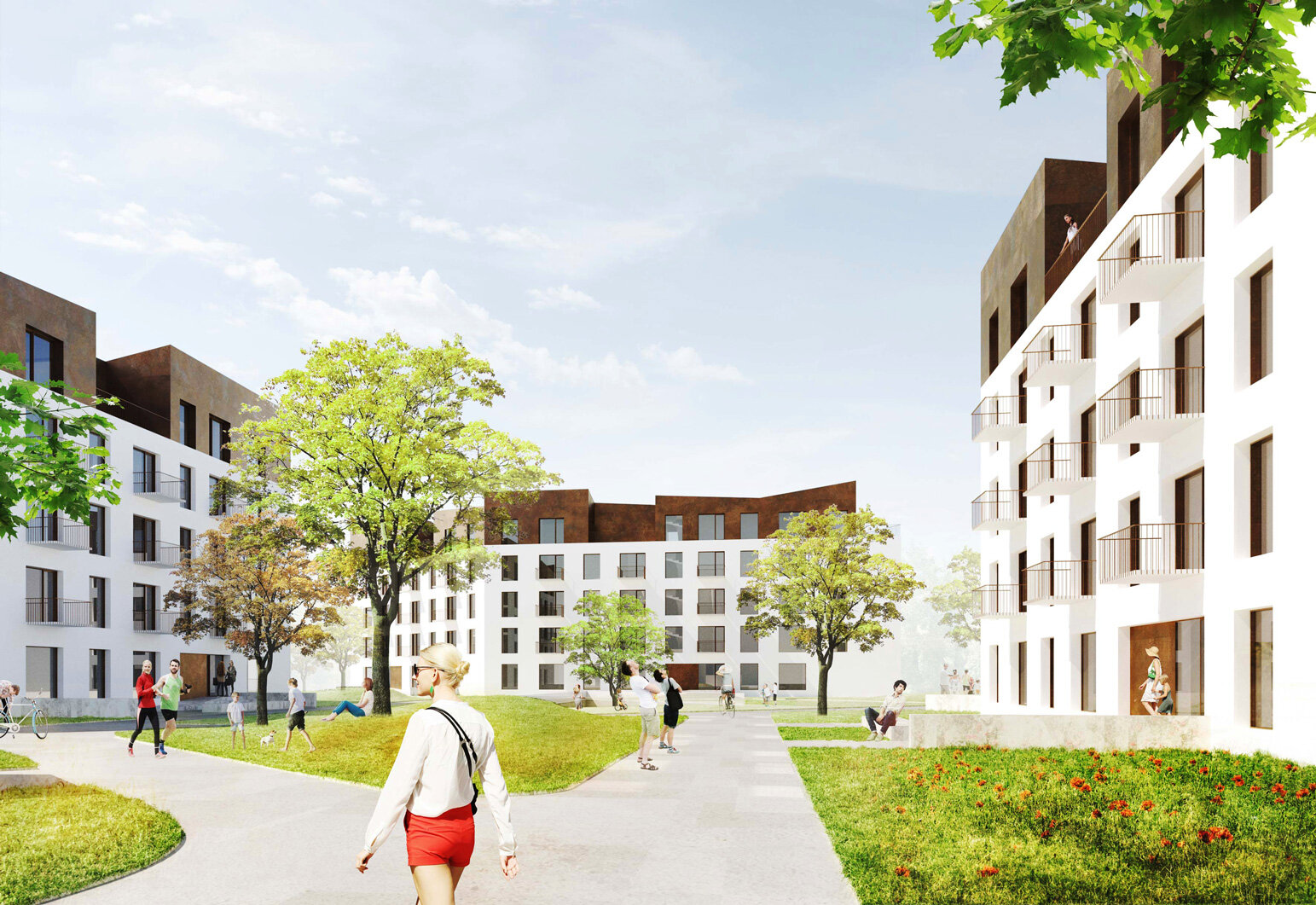JUGLA STREET
HOUSING DEVELOPMENT
Riga, Latvia | 2015
The design for Jugla street 11-13 building plot attempts to create a modest yet unique and high-grade built environment that would provide new residents with modern and prime quality dwelling space. The composition of three visually similar five-story apartment buildings, which are evenly distributed along the territory, fits naturally within the green environment and doesn’t compete with complex and disorganised surroundings.
The buildings are situated in each corner of nearly triangular building plot forming an enclosed and intimate courtyard with a small amphitheater in the ‘heart’ of it. The steps conveniently orientated towards South West works as multifunctional platform that naturally attracts and encourages the residents for spontaneous interaction and different outdoor activities, while also connecting courtyard to the parking level. The volumes interact with each other in different angles creating both unique and rich shared public space as well as enclosed private backyard. Together buildings establish strong yet composed and pleasant milieu.
The buildings are designed as a modern interpretation of a typical Soviet-era high-rise apartment block with a strong emphasis on the quality for both living conditions and public domain. A careful planning, orientation and increased floor height to 3.4m are basis for securing the first target. The later one greatly relies on the quality of enclosing structures, and therefore special attention is paid to the building materials. A light site-cast concrete is chosen as a primary material for elevations due to its durability, ageing conditions and aesthetics. To compliment that, a contrasting, darker material is assigned. Dark bronze sheets are perfect for achieving visually unite composition of sculptural units on the upper – 5th floor.


