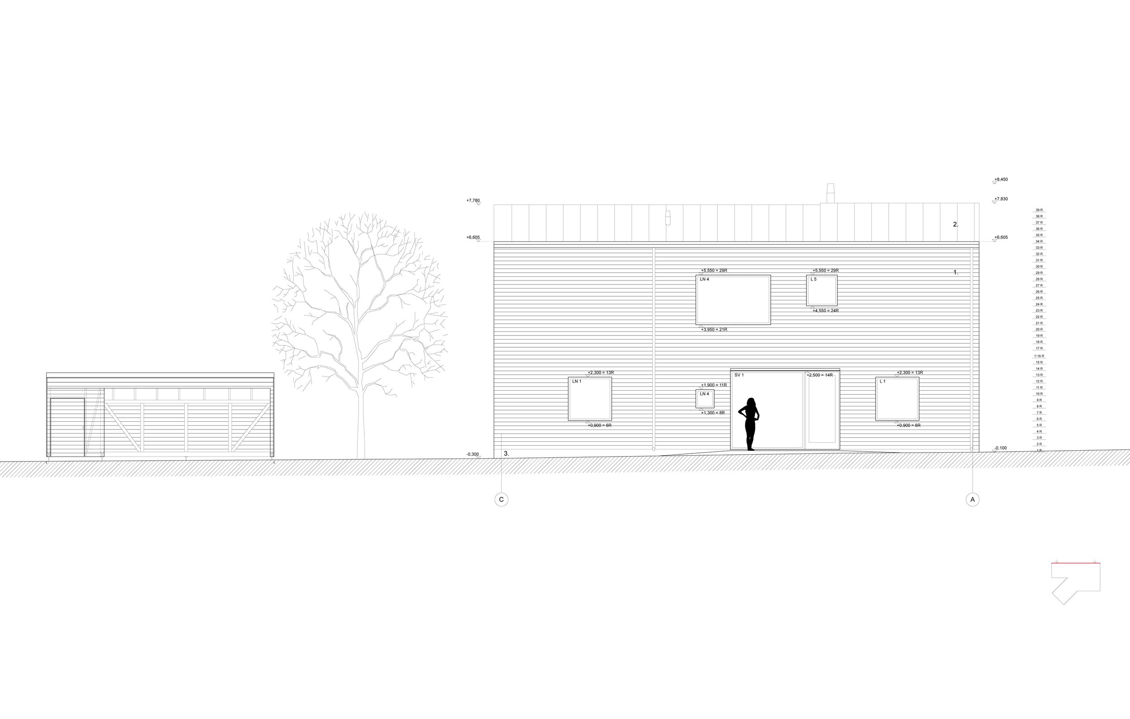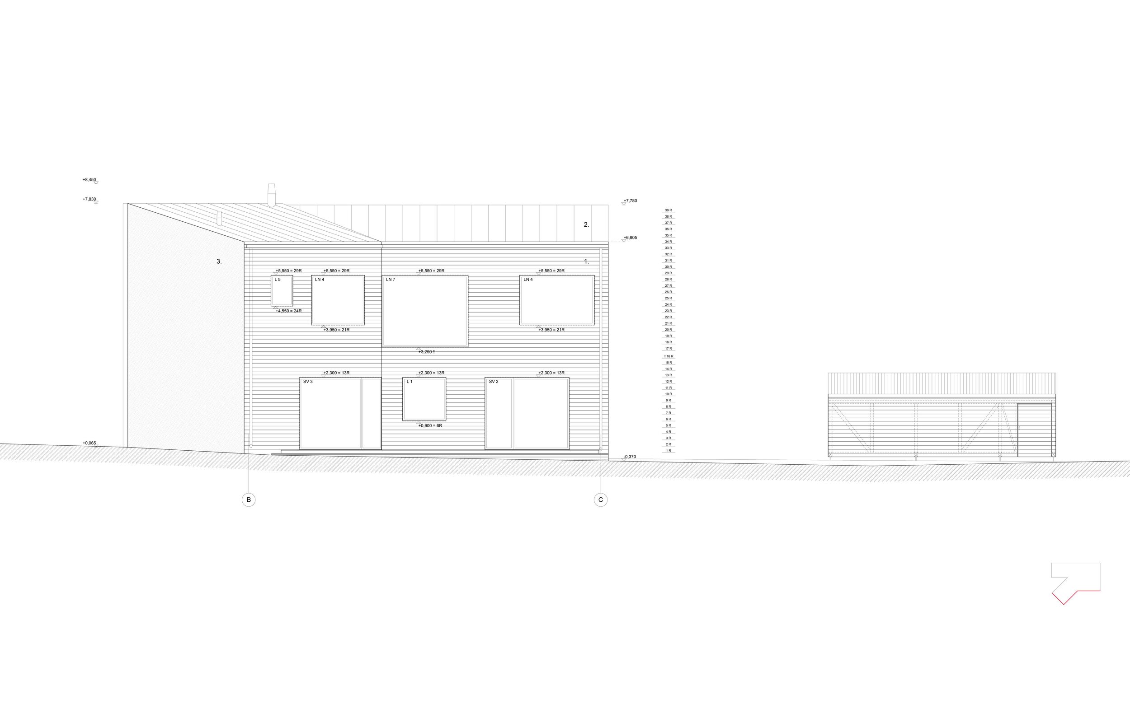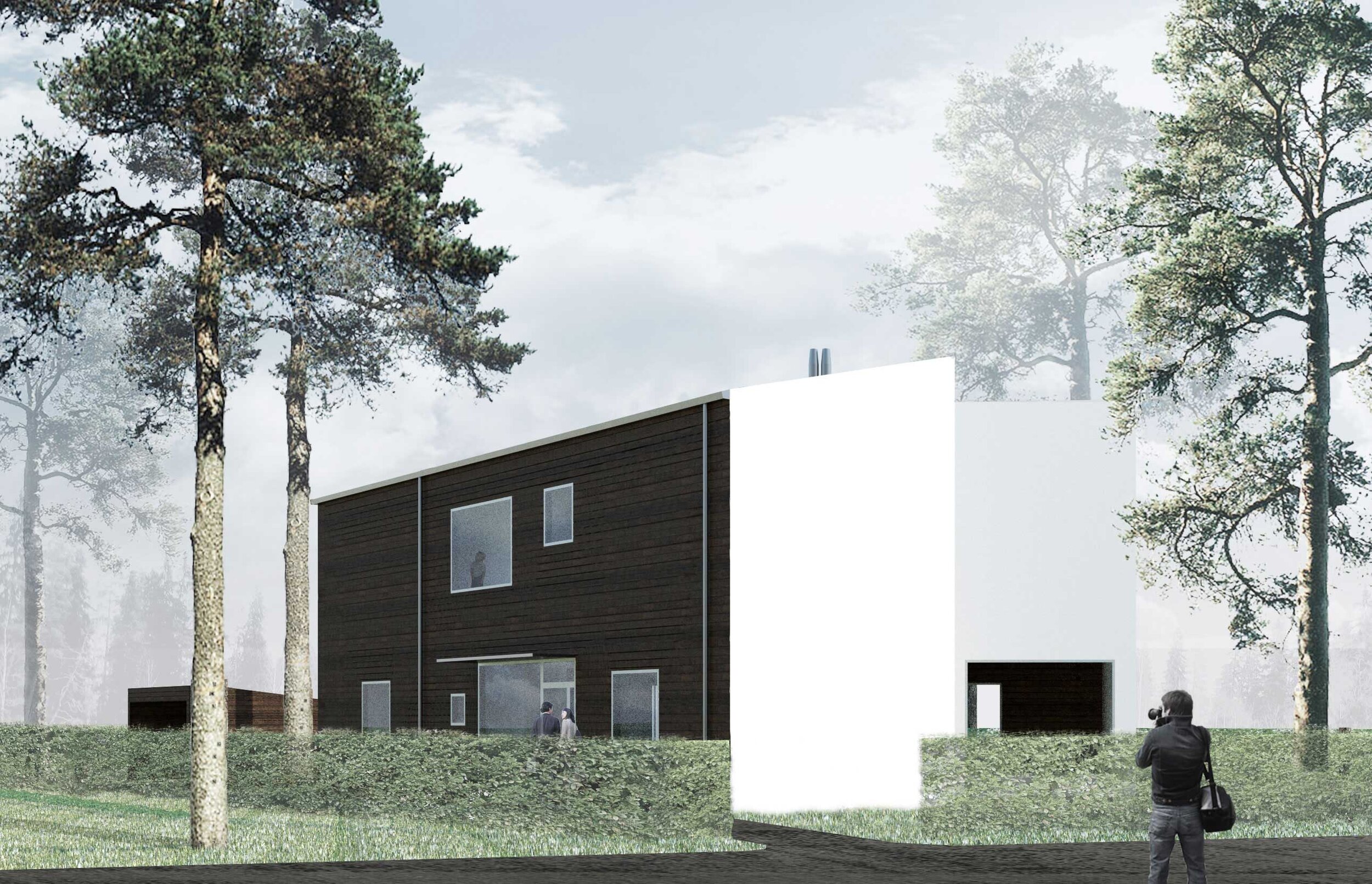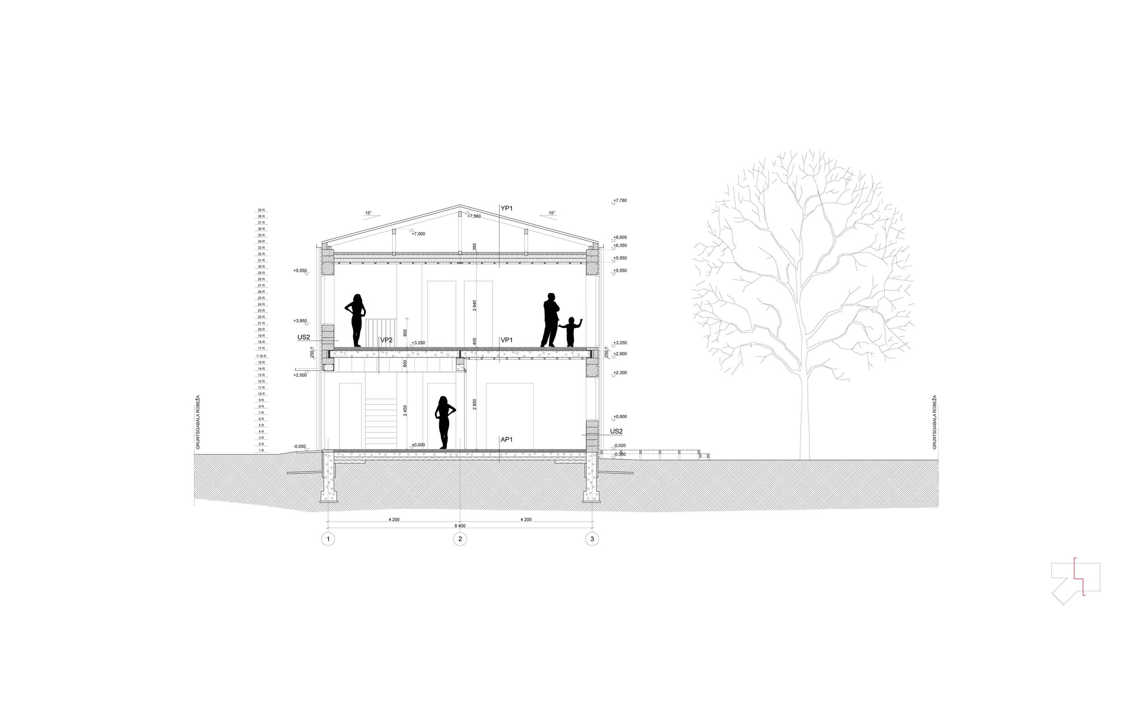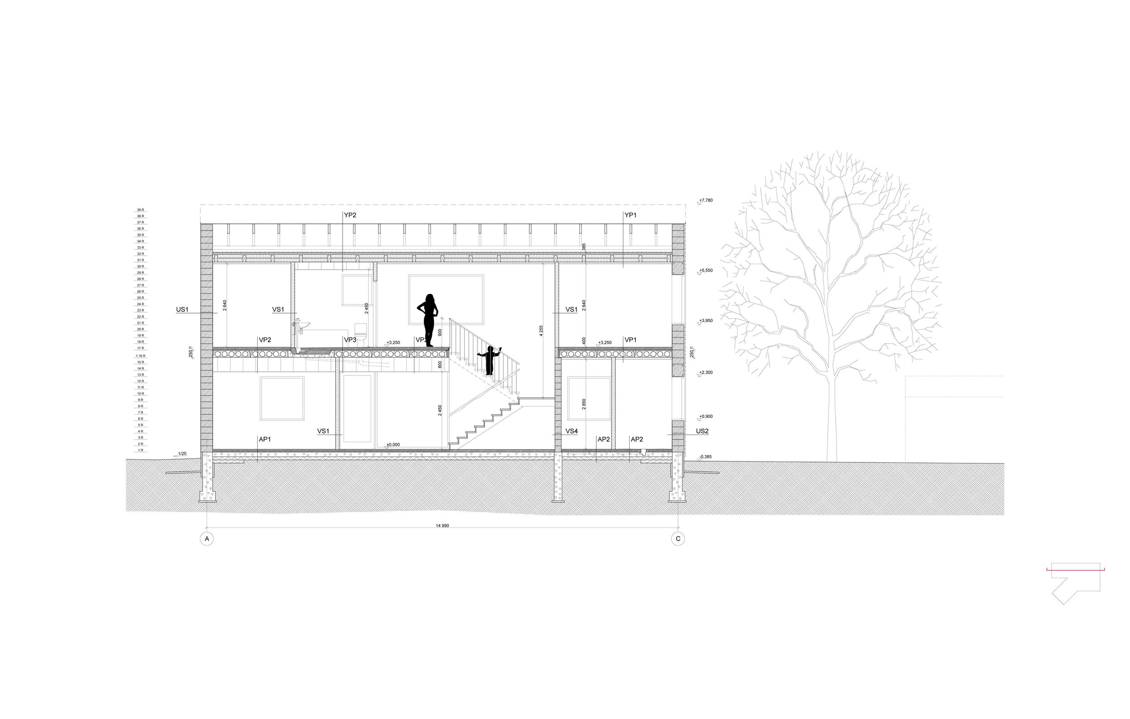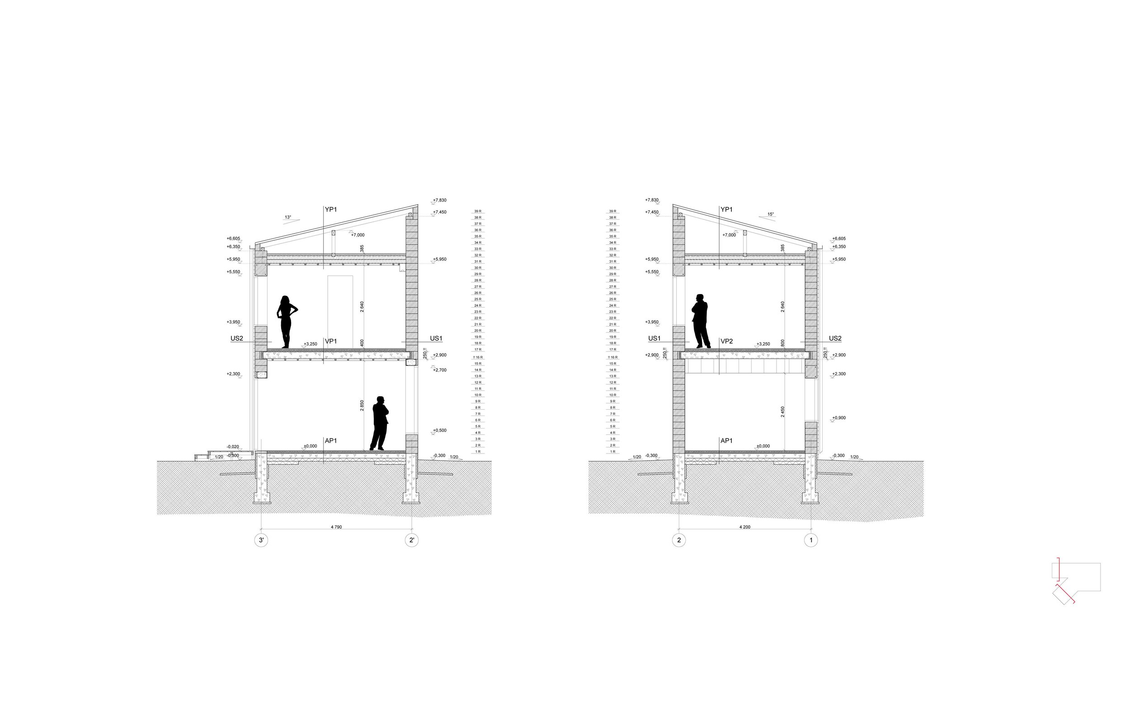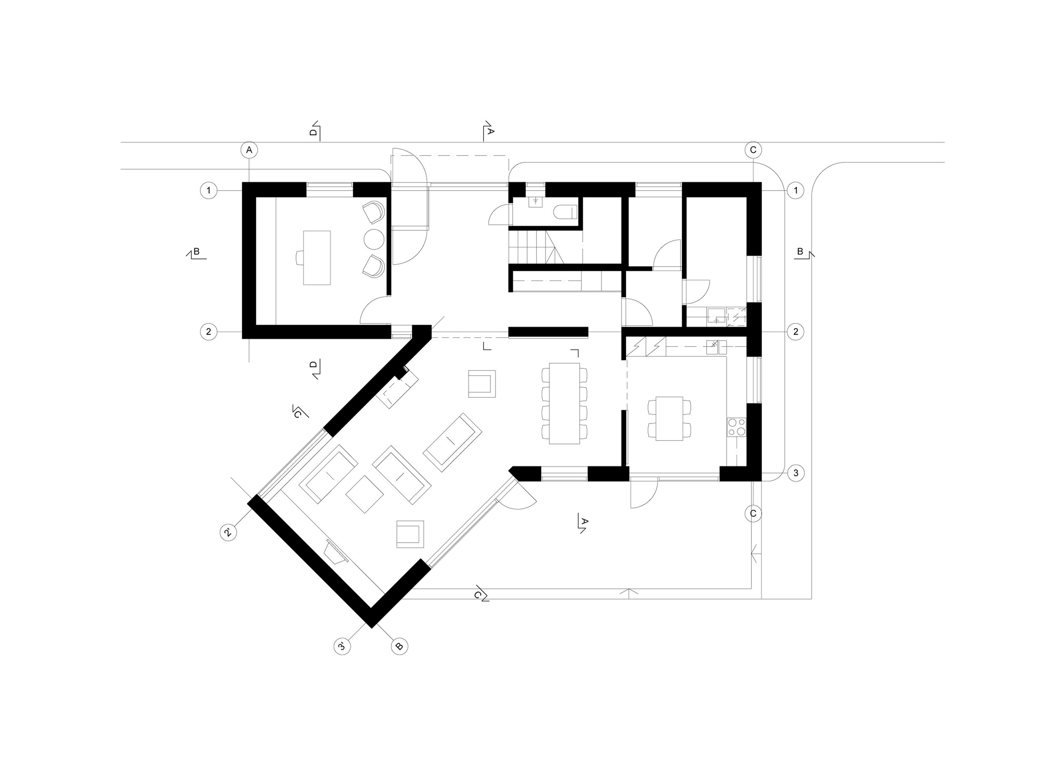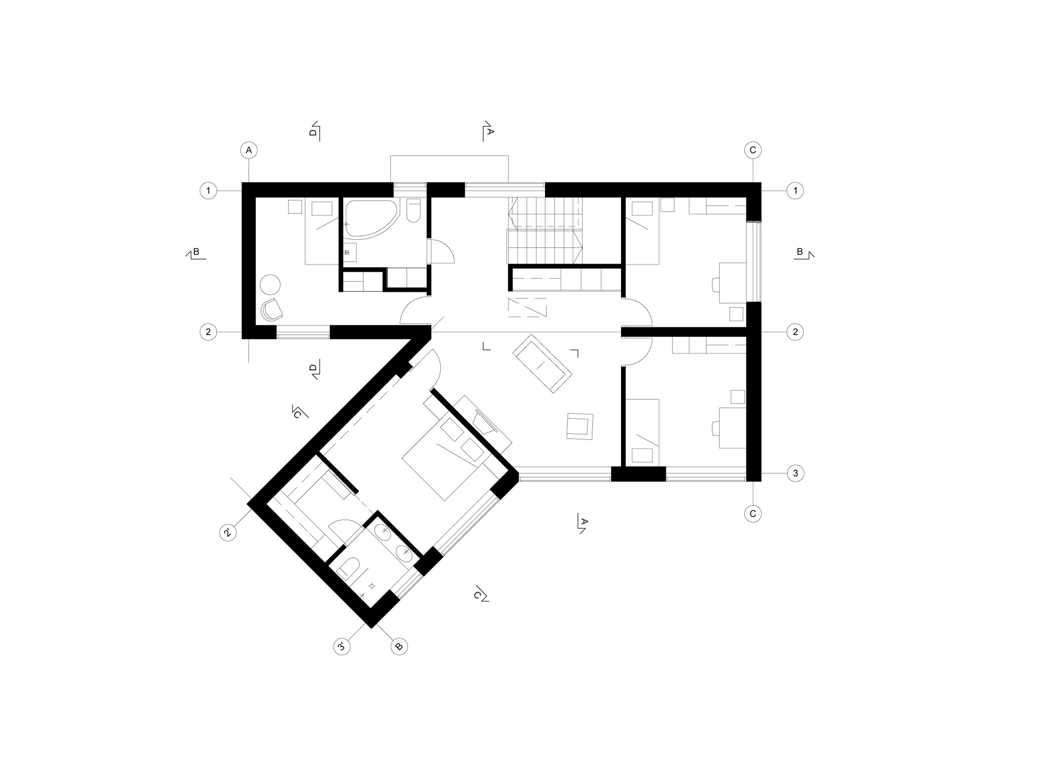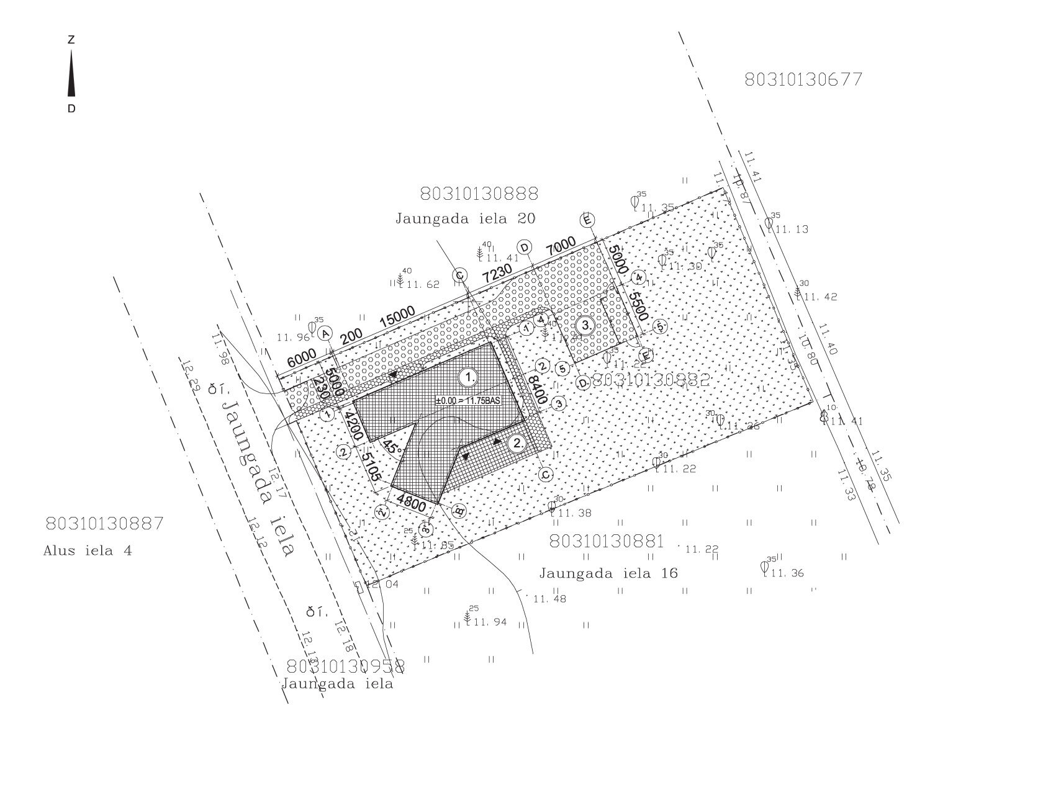BIKSU MAJA
ONE-FAMILY HOUSE
Salaspils, Latvia | 2008
The name of the house - "Biksu Maja" comes from the floor plan resemblance to the shape of trousers, spotted by the child of client's family. The modern interpretation of pitched roof one-family house is designed as a compact and freestanding volume that uses the proportion of the narrow and deep building plot to its advantage. Building aligns with the shape of plot, but splits up at the street side, creating an intimate and protected courtyard. Light rendered elevations faces street and are more closed while courtyard elevations have dark wood cladding and large openings to increase amount of natural light inside.


